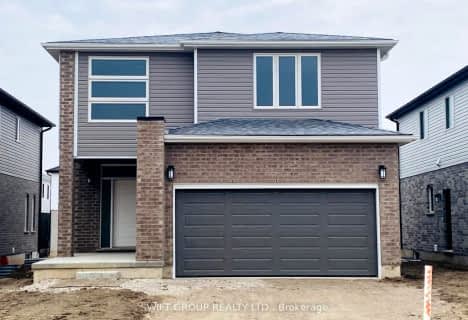
Holy Rosary Separate School
Elementary: Catholic
1.67 km
Sir George Etienne Cartier Public School
Elementary: Public
0.24 km
Rick Hansen Public School
Elementary: Public
1.64 km
Cleardale Public School
Elementary: Public
0.80 km
Sir Arthur Carty Separate School
Elementary: Catholic
1.59 km
Mountsfield Public School
Elementary: Public
1.02 km
G A Wheable Secondary School
Secondary: Public
2.57 km
B Davison Secondary School Secondary School
Secondary: Public
3.16 km
London South Collegiate Institute
Secondary: Public
2.01 km
Sir Wilfrid Laurier Secondary School
Secondary: Public
2.50 km
Catholic Central High School
Secondary: Catholic
3.95 km
H B Beal Secondary School
Secondary: Public
3.94 km





