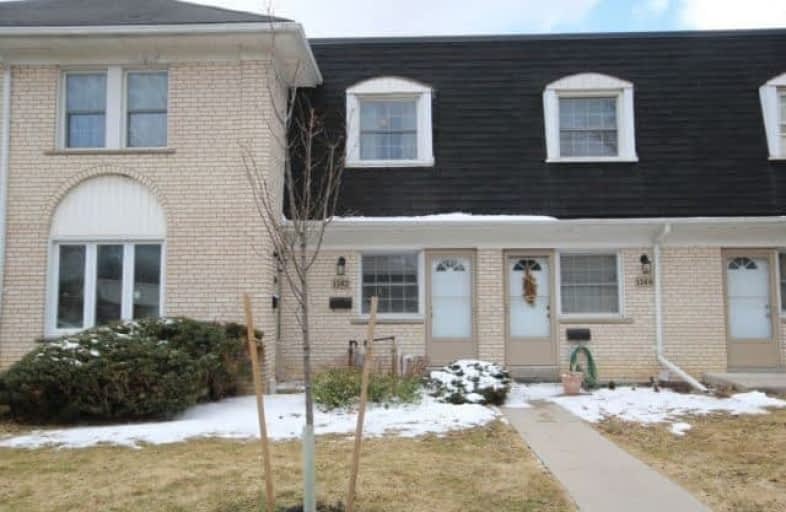Sold on Apr 16, 2018
Note: Property is not currently for sale or for rent.

-
Type: Condo Townhouse
-
Style: 2-Storey
-
Size: 900 sqft
-
Pets: Restrict
-
Age: 51-99 years
-
Taxes: $1,800 per year
-
Maintenance Fees: 271 /mo
-
Days on Site: 6 Days
-
Added: Sep 07, 2019 (6 days on market)
-
Updated:
-
Last Checked: 3 months ago
-
MLS®#: X4092112
-
Listed By: Comfree commonsense network, brokerage
Rare Find, Updated 2 Bedroom Condo Townhouse In Desirable Oakridge Area. Walk To Schools, Shopping And All Amenities. Hardwood And Ceramic Tile Throughout Main And 2nd Floor. Woodburning Fireplace In Great Room. High Efficiency Gas Furnace And A/C. Finished Family Room/Den In Basement. Water Bill Is Included In Condo Fees. Access To Community Pool, Plenty Of Room For Parking. Move In Ready!
Property Details
Facts for 1142-1142 Guildwood Boulevard, London
Status
Days on Market: 6
Last Status: Sold
Sold Date: Apr 16, 2018
Closed Date: Jun 01, 2018
Expiry Date: Aug 09, 2018
Sold Price: $221,000
Unavailable Date: Apr 16, 2018
Input Date: Apr 10, 2018
Prior LSC: Listing with no contract changes
Property
Status: Sale
Property Type: Condo Townhouse
Style: 2-Storey
Size (sq ft): 900
Age: 51-99
Area: London
Availability Date: Flex
Inside
Bedrooms: 2
Bathrooms: 1
Kitchens: 1
Rooms: 6
Den/Family Room: Yes
Patio Terrace: None
Unit Exposure: East
Air Conditioning: Central Air
Fireplace: Yes
Laundry Level: Lower
Ensuite Laundry: Yes
Washrooms: 1
Building
Stories: 1
Basement: Part Fin
Heat Type: Forced Air
Heat Source: Gas
Exterior: Brick
Special Designation: Unknown
Parking
Parking Included: Yes
Garage Type: None
Parking Designation: Common
Parking Features: Mutual
Covered Parking Spaces: 2
Total Parking Spaces: 2
Locker
Locker: None
Fees
Tax Year: 2017
Taxes Included: No
Building Insurance Included: No
Cable Included: No
Central A/C Included: Yes
Common Elements Included: Yes
Heating Included: No
Hydro Included: No
Water Included: Yes
Taxes: $1,800
Land
Cross Street: Guildwood Blvd., Nor
Municipality District: London
Condo
Condo Registry Office: MCC
Condo Corp#: 82
Property Management: Neighbourhood Property Management
Rooms
Room details for 1142-1142 Guildwood Boulevard, London
| Type | Dimensions | Description |
|---|---|---|
| Dining Main | 2.69 x 3.86 | |
| Other Main | 1.02 x 3.84 | |
| Great Rm Main | 3.51 x 4.88 | |
| Kitchen Main | 2.31 x 2.84 | |
| Master 2nd | 3.45 x 4.52 | |
| 2nd Br 2nd | 3.05 x 3.45 | |
| Other Bsmt | 3.30 x 6.02 | |
| Family Bsmt | 3.05 x 3.86 |
| XXXXXXXX | XXX XX, XXXX |
XXXX XXX XXXX |
$XXX,XXX |
| XXX XX, XXXX |
XXXXXX XXX XXXX |
$XXX,XXX |
| XXXXXXXX XXXX | XXX XX, XXXX | $221,000 XXX XXXX |
| XXXXXXXX XXXXXX | XXX XX, XXXX | $199,900 XXX XXXX |

St Paul Separate School
Elementary: CatholicJohn Dearness Public School
Elementary: PublicWest Oaks French Immersion Public School
Elementary: PublicRiverside Public School
Elementary: PublicÉcole élémentaire Marie-Curie
Elementary: PublicClara Brenton Public School
Elementary: PublicWestminster Secondary School
Secondary: PublicSt. Andre Bessette Secondary School
Secondary: CatholicSt Thomas Aquinas Secondary School
Secondary: CatholicOakridge Secondary School
Secondary: PublicSir Frederick Banting Secondary School
Secondary: PublicSaunders Secondary School
Secondary: Public

