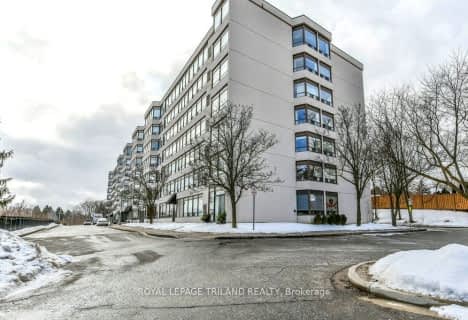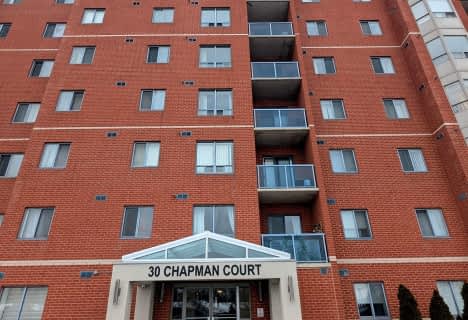Car-Dependent
- Most errands require a car.
47
/100
Some Transit
- Most errands require a car.
37
/100
Bikeable
- Some errands can be accomplished on bike.
52
/100

St Paul Separate School
Elementary: Catholic
2.10 km
St Marguerite d'Youville
Elementary: Catholic
1.25 km
École élémentaire Marie-Curie
Elementary: Public
2.37 km
Clara Brenton Public School
Elementary: Public
1.98 km
Wilfrid Jury Public School
Elementary: Public
1.65 km
Emily Carr Public School
Elementary: Public
1.83 km
Westminster Secondary School
Secondary: Public
5.77 km
St. Andre Bessette Secondary School
Secondary: Catholic
2.13 km
St Thomas Aquinas Secondary School
Secondary: Catholic
3.08 km
Oakridge Secondary School
Secondary: Public
2.39 km
Sir Frederick Banting Secondary School
Secondary: Public
1.86 km
Saunders Secondary School
Secondary: Public
6.24 km
-
Hyde Park Pond
London ON 0.5km -
Hyde Park
London ON 0.59km -
Active Playground Equipment Inc
London ON 0.95km
-
CIBC
1960 Hyde Park Rd (at Fanshaw Park Rd.), London ON N6H 5L9 1.65km -
Scotiabank
1430 Fanshawe Park Rd W, London ON N6G 0A4 1.82km -
BMO Bank of Montreal
1225 Wonderland Rd N (at Gainsborough Rd), London ON N6G 2V9 1.98km






