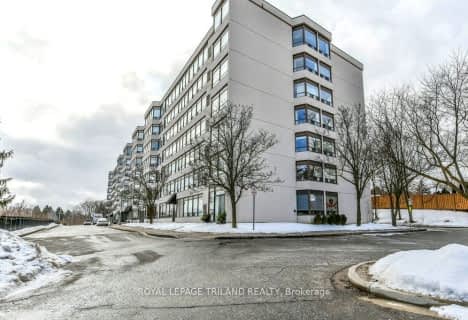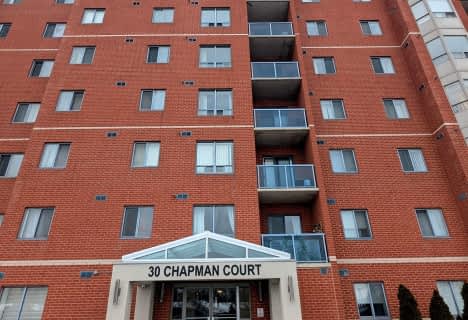
St Paul Separate School
Elementary: Catholic
2.10 km
St Marguerite d'Youville
Elementary: Catholic
1.25 km
École élémentaire Marie-Curie
Elementary: Public
2.37 km
Clara Brenton Public School
Elementary: Public
1.98 km
Wilfrid Jury Public School
Elementary: Public
1.65 km
Emily Carr Public School
Elementary: Public
1.83 km
Westminster Secondary School
Secondary: Public
5.77 km
St. Andre Bessette Secondary School
Secondary: Catholic
2.13 km
St Thomas Aquinas Secondary School
Secondary: Catholic
3.08 km
Oakridge Secondary School
Secondary: Public
2.39 km
Sir Frederick Banting Secondary School
Secondary: Public
1.86 km
Saunders Secondary School
Secondary: Public
6.24 km






