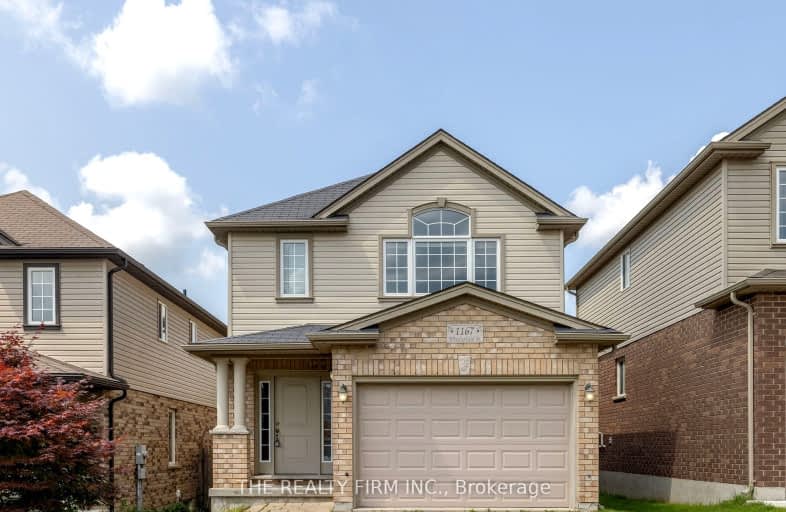Car-Dependent
- Most errands require a car.
27
/100
Some Transit
- Most errands require a car.
48
/100
Somewhat Bikeable
- Most errands require a car.
44
/100

Notre Dame Separate School
Elementary: Catholic
1.36 km
St Paul Separate School
Elementary: Catholic
1.16 km
West Oaks French Immersion Public School
Elementary: Public
1.60 km
Riverside Public School
Elementary: Public
1.40 km
Clara Brenton Public School
Elementary: Public
0.82 km
Wilfrid Jury Public School
Elementary: Public
1.21 km
Westminster Secondary School
Secondary: Public
4.03 km
St. Andre Bessette Secondary School
Secondary: Catholic
3.58 km
St Thomas Aquinas Secondary School
Secondary: Catholic
2.79 km
Oakridge Secondary School
Secondary: Public
1.12 km
Sir Frederick Banting Secondary School
Secondary: Public
1.84 km
Saunders Secondary School
Secondary: Public
4.69 km
-
Mapleridge Park
1.03km -
Hyde Park
London ON 1.31km -
Kelly Park
Ontario 1.5km
-
BMO Bank of Montreal
880 Wonderland Rd N, London ON N6G 4X7 1.31km -
Scotiabank
880 Wonderland Rd N, London ON N6G 4X7 1.32km -
Bmo
534 Oxford St W, London ON N6H 1T5 1.51km











