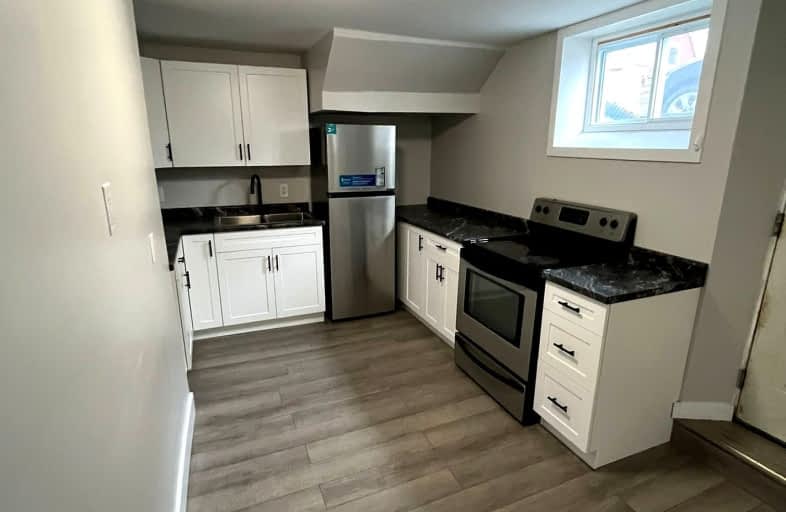Very Walkable
- Most errands can be accomplished on foot.
Some Transit
- Most errands require a car.
Very Bikeable
- Most errands can be accomplished on bike.

Holy Cross Separate School
Elementary: CatholicSt Bernadette Separate School
Elementary: CatholicTrafalgar Public School
Elementary: PublicEaling Public School
Elementary: PublicSt Sebastian Separate School
Elementary: CatholicFairmont Public School
Elementary: PublicG A Wheable Secondary School
Secondary: PublicThames Valley Alternative Secondary School
Secondary: PublicB Davison Secondary School Secondary School
Secondary: PublicJohn Paul II Catholic Secondary School
Secondary: CatholicSir Wilfrid Laurier Secondary School
Secondary: PublicClarke Road Secondary School
Secondary: Public-
St. Julien Park
London ON 0.13km -
Fairmont Park
London ON N5W 1N1 1.28km -
Pottersburg Dog Park
Hamilton Rd (Gore Rd), London ON 1.58km
-
Scotiabank
1 Ontario St, London ON N5W 1A1 0.48km -
TD Canada Trust ATM
1086 Commissioners Rd E, London ON N5Z 4W8 1.65km -
Scotiabank
1076 Commissioners Rd E, London ON N5Z 4T4 1.69km


