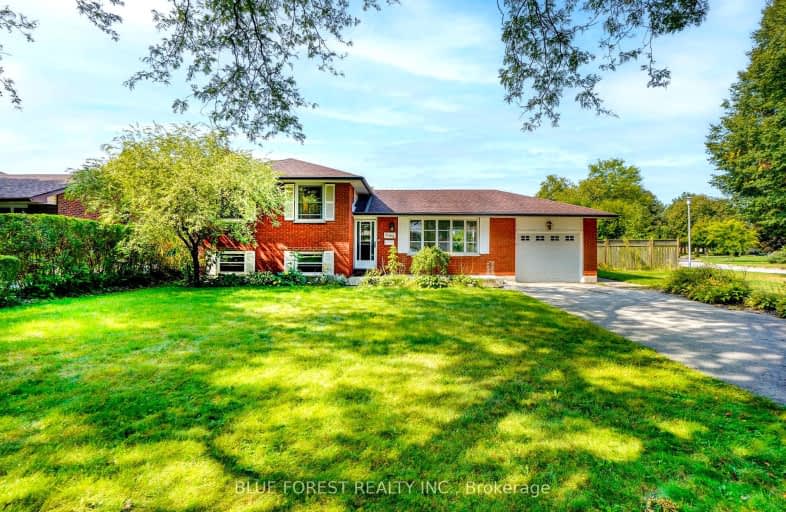Car-Dependent
- Most errands require a car.
46
/100
Some Transit
- Most errands require a car.
44
/100
Somewhat Bikeable
- Most errands require a car.
44
/100

Robarts Provincial School for the Deaf
Elementary: Provincial
1.95 km
Robarts/Amethyst Demonstration Elementary School
Elementary: Provincial
1.95 km
École élémentaire catholique Ste-Jeanne-d'Arc
Elementary: Catholic
1.07 km
Evelyn Harrison Public School
Elementary: Public
0.51 km
Franklin D Roosevelt Public School
Elementary: Public
1.50 km
Chippewa Public School
Elementary: Public
0.81 km
Robarts Provincial School for the Deaf
Secondary: Provincial
1.95 km
Robarts/Amethyst Demonstration Secondary School
Secondary: Provincial
1.95 km
Thames Valley Alternative Secondary School
Secondary: Public
3.28 km
Montcalm Secondary School
Secondary: Public
2.21 km
John Paul II Catholic Secondary School
Secondary: Catholic
2.08 km
Clarke Road Secondary School
Secondary: Public
2.97 km
-
Town Square
2.46km -
East Lions Park
1731 Churchill Ave (Winnipeg street), London ON N5W 5P4 3.05km -
Mornington Park
High Holborn St (btwn Mornington & Oxford St. E.), London ON 3.05km
-
CIBC
1885 Huron St, London ON N5V 3A5 0.47km -
Scotiabank
1140 Highbury Ave N, London ON N5Y 4W1 2.11km -
TD Canada Trust ATM
1920 Dundas St, London ON N5V 3P1 2.24km














