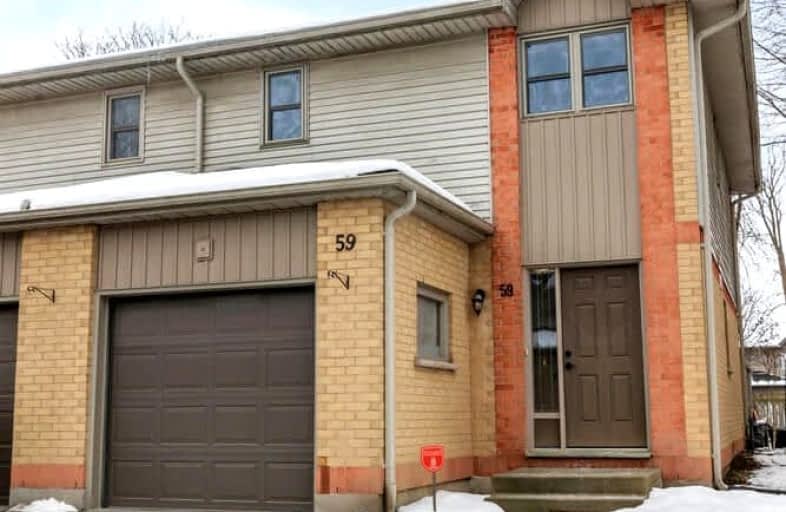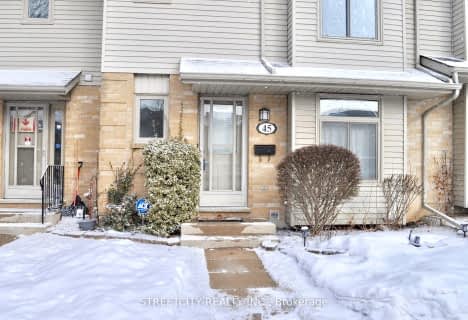Car-Dependent
- Most errands require a car.
Some Transit
- Most errands require a car.
Bikeable
- Some errands can be accomplished on bike.

St Bernadette Separate School
Elementary: CatholicFairmont Public School
Elementary: PublicÉcole élémentaire catholique Saint-Jean-de-Brébeuf
Elementary: CatholicTweedsmuir Public School
Elementary: PublicPrincess AnneFrench Immersion Public School
Elementary: PublicJohn P Robarts Public School
Elementary: PublicG A Wheable Secondary School
Secondary: PublicThames Valley Alternative Secondary School
Secondary: PublicB Davison Secondary School Secondary School
Secondary: PublicJohn Paul II Catholic Secondary School
Secondary: CatholicSir Wilfrid Laurier Secondary School
Secondary: PublicClarke Road Secondary School
Secondary: Public-
Fireside Grill & Bar
1166 Commissioners Road E, London, ON N5Z 4W8 2.24km -
Eastside Bar & Grill
750 Hamilton Road, London, ON N5Z 1T7 2.5km -
Players Sports Bar
1749 Dundas Street, London, ON N5W 3E4 3.21km
-
Scotian Isle Baked Goods
972 Hamilton Road, Unit 13, London, ON N5W 1V6 1.45km -
Tim Hortons
1200 Commisioners Rd East, London, ON N5Z 4R3 1.94km -
7-Eleven
1076 Commissioners Rd E, London, ON N5Z 4T4 2.54km
-
GoodLife Fitness
Unit 9B - 1925 Dundas St East, Unit 9B, London, ON N5V 1P7 3.44km -
Anytime Fitness
220 Adelaide St S, London, ON N5Z 3L1 3.87km -
Planet Fitness
1299 Oxford Street East, London, ON N5Y 4W5 4.68km
-
Shoppers Drug Mart
142 Clarke Road, London, ON N5W 5E1 1.97km -
Shoppers Drug Mart
510 Hamilton Road, London, ON N5Z 1S4 3.45km -
Luna Rx Guardian
130 Thompson Road, London, ON N5Z 2Y6 4.19km
-
Spare Parts Diner
63 Clarke Road, London, ON N5W 5Y2 1.07km -
Vera's Pizza
2030 Meadowgate Boulevard, London, ON N6M 1K1 1.26km -
Take One Chinese Cuisine
2030 Meadowgate Boulevard, London, ON N6M 1K1 1.3km
-
Citi Plaza
355 Wellington Street, Suite 245, London, ON N6A 3N7 5.79km -
White Oaks Mall
1105 Wellington Road, London, ON N6E 1V4 6.23km -
Talbot Centre
148 Fullarton Street, London, ON N6A 5P3 6.36km
-
Mark & Sarah's No Frills
960 Hamilton Road, London, ON N5W 1A3 1.52km -
Metro
155 Clarke Road, London, ON N5W 5C9 1.99km -
Food Basics
1200 Commissioners Road E, London, ON N5Z 4R3 1.94km
-
LCBO
71 York Street, London, ON N6A 1A6 6.32km -
The Beer Store
1080 Adelaide Street N, London, ON N5Y 2N1 6.74km -
The Beer Store
875 Highland Road W, Kitchener, ON N2N 2Y2 73.14km
-
Shell
957 Hamilton Road, London, ON N5W 1A2 1.54km -
U-Haul
112 Clarke Rd, London, ON N5W 5E1 1.81km -
Rigos Tires
1396 Trafalgar Street, London, ON N5W 1W6 2.08km
-
Palace Theatre
710 Dundas Street, London, ON N5W 2Z4 4.68km -
Landmark Cinemas 8 London
983 Wellington Road S, London, ON N6E 3A9 5.67km -
Imagine Cinemas London
355 Wellington Street, London, ON N6A 3N7 5.79km
-
London Public Library
1166 Commissioners Road E, London, ON N5Z 4W8 2.2km -
Public Library
251 Dundas Street, London, ON N6A 6H9 5.93km -
London Public Library Landon Branch
167 Wortley Road, London, ON N6C 3P6 6.39km
-
Parkwood Hospital
801 Commissioners Road E, London, ON N6C 5J1 4.46km -
London Health Sciences Centre - University Hospital
339 Windermere Road, London, ON N6G 2V4 9.2km -
Clarke Road Medical Center
155 Clarke Road, London, ON N5W 5C9 1.91km
-
River East Optimist Park
ON 0.56km -
City Wide Sports Park
London ON 1.05km -
Kiwanas Park
Trafalgar St (Thorne Ave), London ON 1.66km
-
Scotiabank
950 Hamilton Rd (Highbury Ave), London ON N5W 1A1 1.61km -
RBC Royal Bank ATM
154 Clarke Rd, London ON N5W 5E2 2.15km -
TD Bank Financial Group
330 Clarke Rd, London ON N5W 6G4 3.14km









