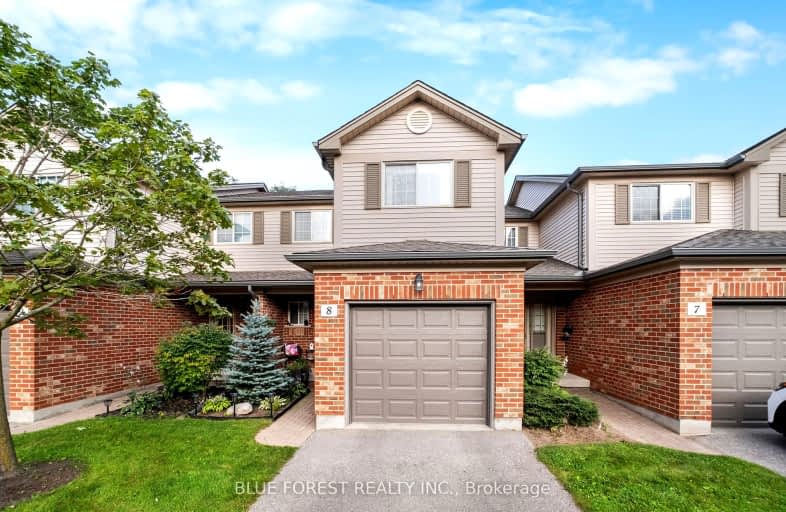
Car-Dependent
- Most errands require a car.
Some Transit
- Most errands require a car.
Somewhat Bikeable
- Most errands require a car.

St Bernadette Separate School
Elementary: CatholicFairmont Public School
Elementary: PublicÉcole élémentaire catholique Saint-Jean-de-Brébeuf
Elementary: CatholicTweedsmuir Public School
Elementary: PublicJohn P Robarts Public School
Elementary: PublicGlen Cairn Public School
Elementary: PublicG A Wheable Secondary School
Secondary: PublicThames Valley Alternative Secondary School
Secondary: PublicB Davison Secondary School Secondary School
Secondary: PublicJohn Paul II Catholic Secondary School
Secondary: CatholicSir Wilfrid Laurier Secondary School
Secondary: PublicClarke Road Secondary School
Secondary: Public-
Food Basics
1200 Commissioners Road East, London 1.71km -
M&M Food Market
1166 Commissioners Road East, London 1.99km -
Metro
155 Clarke Road, London 3.38km
-
Wine Rack
155 Clarke Road, London 3.4km -
Beer Store 3106
155 Clarke Road, London 3.45km -
Purple Skull Brewing Company
280 Sovereign Road, London 4.06km
-
Veras Pizza
8-2030 Meadowgate Boulevard, London 0.76km -
Chef's Wok Chinese Cuisine
2030 Meadowgate Boulevard, London 0.77km -
91 Curries
1319 Commissioners Road East, London 1.17km
-
McDonald's
959 Hamilton Road East, London 2.47km -
Scotian Isle Baked Goods. Bakery And Cafe
972 Hamilton Road #13, London 2.5km -
Starbucks
944 Hamilton Road, London 2.63km
-
BMO Bank of Montreal
1315 Commissioners Road East, London 1.13km -
TD Canada Trust Branch and ATM
1086 Commissioners Road East, London 2.25km -
Scotiabank
950 Hamilton Road, London 2.61km
-
Encore Fuels
1031 Hamilton Road, London 2.2km -
HUSKY
1085 Commissioners Road East, London 2.21km -
Petro-Canada
1076 Commissioners Road East, London 2.31km
-
uplift Performance Training
1305 Commissioners Road East Suite 107 The Activity Plex, London 1.16km -
KNS Martial Arts
1305 Commissioners Road East, London 1.16km -
YMCA of London - Bob Hayward Branch
1050 Hamilton Road, London 2.13km
-
Carroll Park
London 0.44km -
Meadowgate Park
1165 Darnley Boulevard, London 0.56km -
Meadowgate Soccer Fields
3155 Meadowgate Boulevard, London 0.72km
-
London Public Library, Pond Mills Branch
1166 Commissioners Road East, London 1.96km -
London Public Library, Crouch Branch
550 Hamilton Road, London 4.13km
-
Victoria Hospital Heating Plant
825 Commissioners Road East, London 3.96km -
Adelaide Southdale Medical Center
769 Southdale Road East, London 3.98km -
Health Care Research Studio
810 Western Counties Road, London 4.1km
-
Pharmasave Glenroy
3 Glenroy Road, London 1.89km -
Shoppers Drug Mart
1155 Commissioners Road East, London 1.89km -
Pond Mills Medical Pharmacy
1166 Commissioners Road East #8, London 1.96km
-
Clarke Commercial Centre
65 Clarke Road, London 2.26km -
Winsdoc and One Click Station
402 Scenic Drive, London 3.17km -
Nelson Plaza
155 Clarke Road, London 3.41km
-
The Crafty Neighbour
1776 Green Gables Road, London 0.98km -
Fireside Grill and Bar
1166 Commissioners Road East, London 2.01km -
Paranyde Bar & Grill
1100 Commissioners Road East Unit 1, London 2.09km

