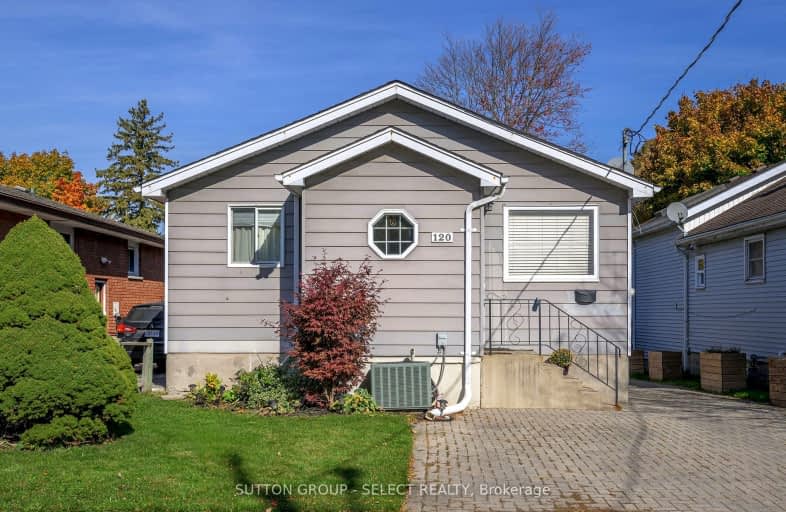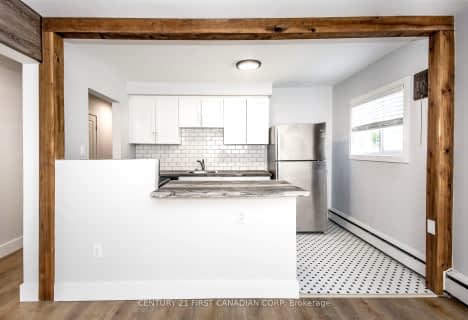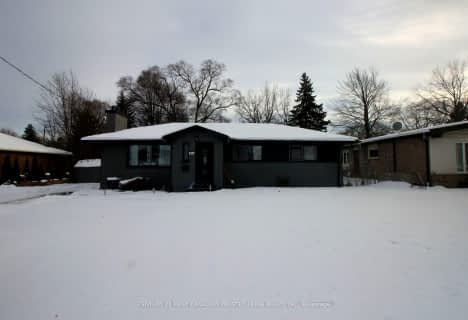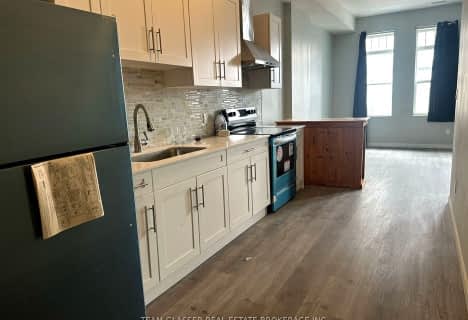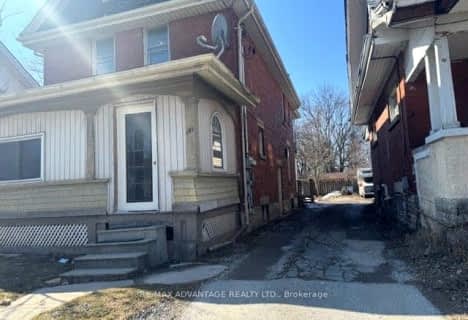Car-Dependent
- Most errands require a car.
49
/100
Some Transit
- Most errands require a car.
45
/100
Somewhat Bikeable
- Most errands require a car.
45
/100

St Jude Separate School
Elementary: Catholic
1.64 km
Victoria Public School
Elementary: Public
1.32 km
Arthur Ford Public School
Elementary: Public
1.26 km
École élémentaire catholique Frère André
Elementary: Catholic
0.62 km
Woodland Heights Public School
Elementary: Public
1.23 km
Kensal Park Public School
Elementary: Public
0.87 km
Westminster Secondary School
Secondary: Public
0.76 km
London South Collegiate Institute
Secondary: Public
2.37 km
London Central Secondary School
Secondary: Public
3.51 km
Catholic Central High School
Secondary: Catholic
3.67 km
Saunders Secondary School
Secondary: Public
2.57 km
H B Beal Secondary School
Secondary: Public
3.96 km
-
Murray Park
Ontario 0.57km -
Odessa Park
Ontario 1.1km -
Greenway Park
ON 1.77km
-
BMO Bank of Montreal
299 Wharncliffe Rd S, London ON N6J 2L6 0.82km -
Scotiabank
390 Springbank Dr (Kernohan Pkwy.), London ON N6J 1G9 0.98km -
CIBC
1 Base Line Rd E (at Wharncliffe Rd. S.), London ON N6C 5Z8 1.03km
