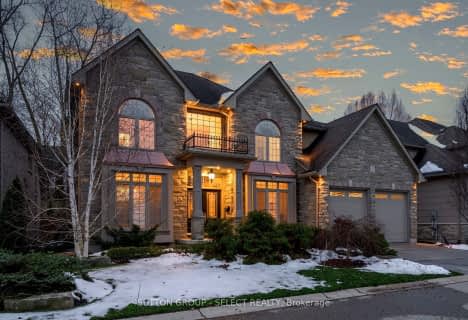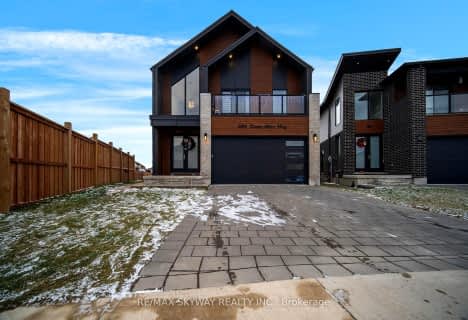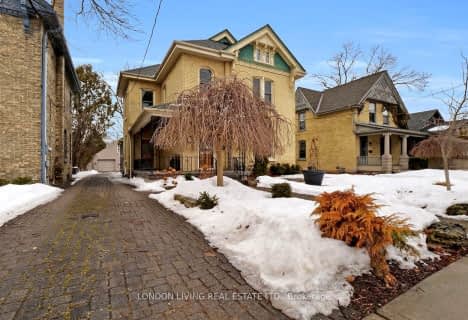
Wortley Road Public School
Elementary: Public
1.27 km
St Martin
Elementary: Catholic
1.64 km
Tecumseh Public School
Elementary: Public
1.70 km
Sir George Etienne Cartier Public School
Elementary: Public
1.30 km
Cleardale Public School
Elementary: Public
1.33 km
Mountsfield Public School
Elementary: Public
0.70 km
G A Wheable Secondary School
Secondary: Public
3.06 km
Westminster Secondary School
Secondary: Public
2.24 km
London South Collegiate Institute
Secondary: Public
1.65 km
London Central Secondary School
Secondary: Public
3.74 km
Catholic Central High School
Secondary: Catholic
3.66 km
H B Beal Secondary School
Secondary: Public
3.77 km









