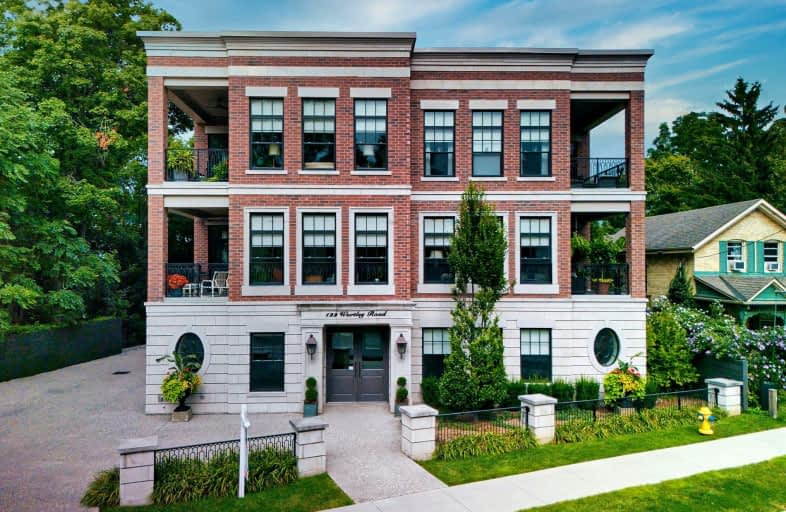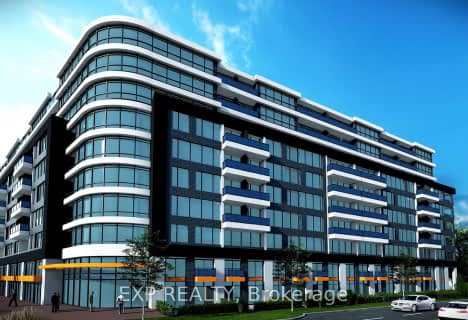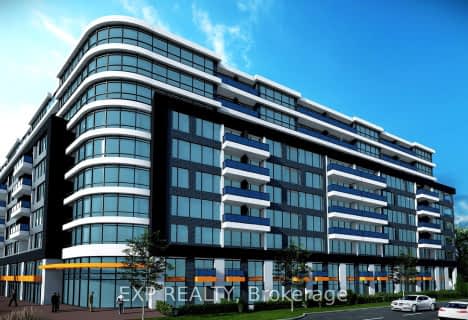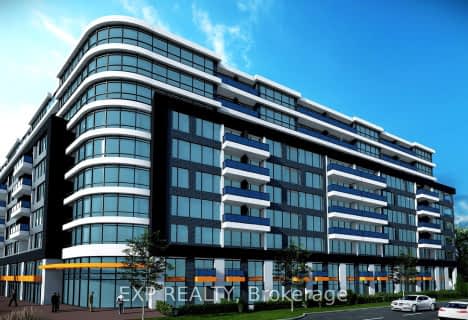Very Walkable
- Most errands can be accomplished on foot.
89
/100
Good Transit
- Some errands can be accomplished by public transportation.
65
/100
Biker's Paradise
- Daily errands do not require a car.
90
/100

Wortley Road Public School
Elementary: Public
0.87 km
Victoria Public School
Elementary: Public
0.58 km
St Martin
Elementary: Catholic
0.47 km
Tecumseh Public School
Elementary: Public
1.17 km
Jeanne-Sauvé Public School
Elementary: Public
2.00 km
Mountsfield Public School
Elementary: Public
1.86 km
G A Wheable Secondary School
Secondary: Public
2.82 km
Westminster Secondary School
Secondary: Public
2.54 km
London South Collegiate Institute
Secondary: Public
1.07 km
London Central Secondary School
Secondary: Public
1.81 km
Catholic Central High School
Secondary: Catholic
1.91 km
H B Beal Secondary School
Secondary: Public
2.17 km
-
Thames Park
15 Ridout St S (Ridout Street), London ON 0.18km -
Duchess Avenue Park
26 Duchess Ave (Wharncliffe Road), London ON 0.54km -
Ivey Park
331 Thames St (at King St.), London ON N6A 1B8 0.83km
-
Localcoin Bitcoin ATM - Downtown Variety & Dry Cleaning
71 King St, London ON N6A 0A5 0.81km -
BMO Bank of Montreal
299 Wharncliffe Rd S, London ON N6J 2L6 1.01km -
RBC Royal Bank
383 Richmond St, London ON N6A 3C4 1.05km














