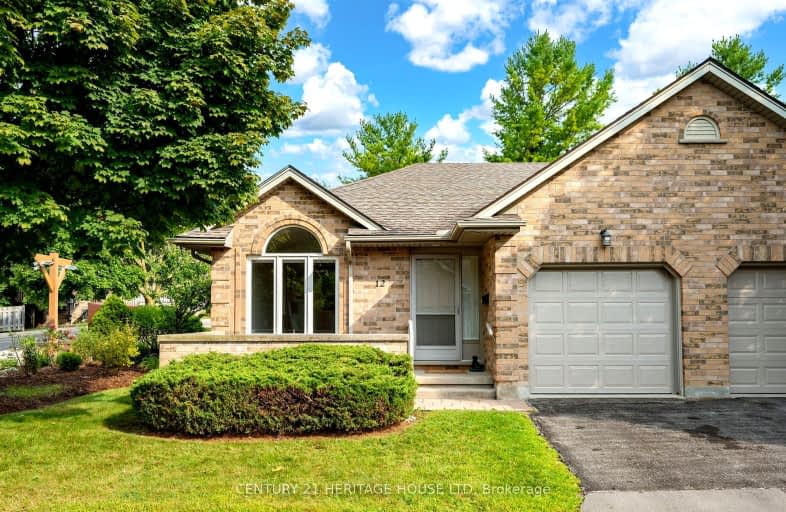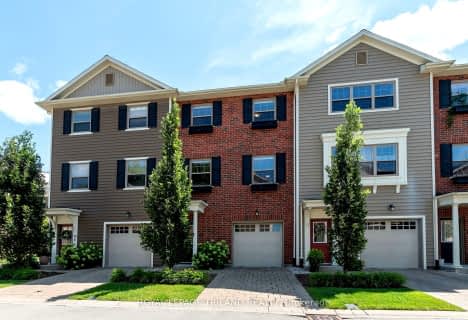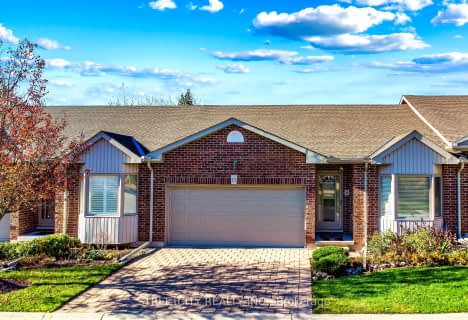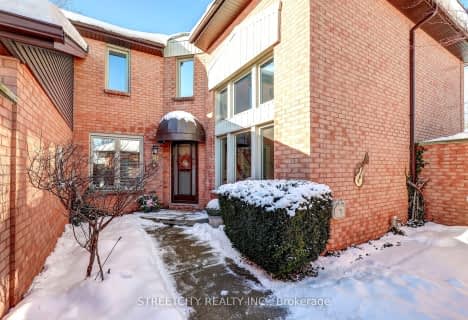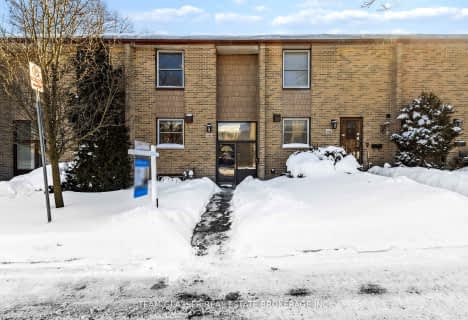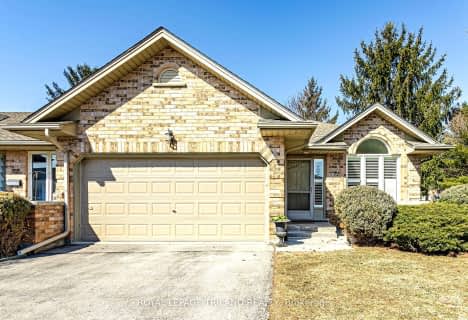Car-Dependent
- Most errands require a car.
Good Transit
- Some errands can be accomplished by public transportation.
Very Bikeable
- Most errands can be accomplished on bike.

St Thomas More Separate School
Elementary: CatholicOrchard Park Public School
Elementary: PublicNotre Dame Separate School
Elementary: CatholicUniversity Heights Public School
Elementary: PublicWilfrid Jury Public School
Elementary: PublicEagle Heights Public School
Elementary: PublicWestminster Secondary School
Secondary: PublicSt. Andre Bessette Secondary School
Secondary: CatholicSt Thomas Aquinas Secondary School
Secondary: CatholicOakridge Secondary School
Secondary: PublicSir Frederick Banting Secondary School
Secondary: PublicSaunders Secondary School
Secondary: Public-
State & Main Kitchen & Bar
671 Wonderland Road N, London, ON N6H 0H9 0.86km -
Chuck's Roadhouse
666 Wonderland Road N, London, ON N6H 4K9 0.84km -
Crabby Joe's
670 Oxford Road W, London, ON N6H 1T9 1.07km
-
Chatime
541 Oxford Street W, Unit A2-102, London, ON N6H 0H9 0.9km -
McDonald's
520 Oxford St W, London, ON N6H 1T5 0.96km -
Timothy's World Coffee
301 Oxford Street W, London, ON N6H 1S9 1.58km
-
Movati Athletic - London North
755 Wonderland Road North, London, ON N6H 4L1 0.29km -
Hybrid Fitness
530 Oxford Street W, London, ON N6H 1T6 1.11km -
GoodLife Fitness
1225 Wonderland Road N, London, ON N6G 2V9 1.59km
-
Rexall
1375 Beaverbrook Avenue, London, ON N6H 0J1 0.38km -
UH Prescription Centre
339 Windermere Rd, London, ON N6G 2V4 2.73km -
London Care Pharmacy
140 Oxford Street E, Suite 101, London, ON N6A 5R9 3.08km
-
Angelo's Italian Market
755 Wonderland Road N, London, ON N6H 4L1 0.29km -
Swiss Chalet Rotisserie & Grill
735 Wonderland Rd N, London, ON N6H 4L1 0.29km -
Wendy's
1371 Beaverbrook Avenue, Unit 5, London, ON N6H 0J1 0.3km
-
Cherryhill Village Mall
301 Oxford St W, London, ON N6H 1S6 1.57km -
Esam Construction
301 Oxford Street W, London, ON N6H 1S6 1.57km -
Sherwood Forest Mall
1225 Wonderland Road N, London, ON N6G 2V9 1.59km
-
Farm Boy
1415 Beaverbrook Avenue, London, ON N6H 0J1 0.44km -
Sobeys Extra
661 Wonderland Road N, London, ON N5H 0H9 0.94km -
Food Island Supermarket
530 Oxford Street W, London, ON N6H 1T6 1.08km
-
LCBO
71 York Street, London, ON N6A 1A6 3.69km -
The Beer Store
1080 Adelaide Street N, London, ON N5Y 2N1 4.74km -
The Beer Store
875 Highland Road W, Kitchener, ON N2N 2Y2 79.11km
-
Shell Canada Products
880 Wonderland Road N, London, ON N6G 4X7 0.47km -
Porky's Bbq & Leisure
1075 Sarnia Road, London, ON N6H 5J9 2.44km -
7-Eleven
72 Wharncliffe Rd N, London, ON N6H 2A3 2.68km
-
Western Film
Western University, Room 340, UCC Building, London, ON N6A 5B8 2.36km -
Hyland Cinema
240 Wharncliffe Road S, London, ON N6J 2L4 3.66km -
Imagine Cinemas London
355 Wellington Street, London, ON N6A 3N7 4.14km
-
Cherryhill Public Library
301 Oxford Street W, London, ON N6H 1S6 1.58km -
London Public Library - Sherwood Branch
1225 Wonderland Road N, London, ON N6G 2V9 1.59km -
D. B. Weldon Library
1151 Richmond Street, London, ON N6A 3K7 2.3km
-
London Health Sciences Centre - University Hospital
339 Windermere Road, London, ON N6G 2V4 2.74km -
Parkwood Hospital
801 Commissioners Road E, London, ON N6C 5J1 6.78km -
London Doctors' Relief Service
595 Wonderland Road N, London, ON N6H 3E2 1.45km
-
Beaverbrook Woods Park
London ON 0.78km -
Medway Splash pad
1045 Wonderland Rd N (Sherwood Forest Sq), London ON N6G 2Y9 1.37km -
Whetherfield Park
1.44km
-
Bmo
534 Oxford St W, London ON N6H 1T5 0.96km -
BMO Bank of Montreal
101 Cherryhill Blvd (at Oxford St W), London ON N6H 4S4 1.42km -
BMO Bank of Montreal
1225 Wonderland Rd N (at Gainsborough Rd), London ON N6G 2V9 1.61km
- 4 bath
- 4 bed
- 1800 sqft
948-948 Georgetown Drive North, London, Ontario • N6H 0J7 • North M
