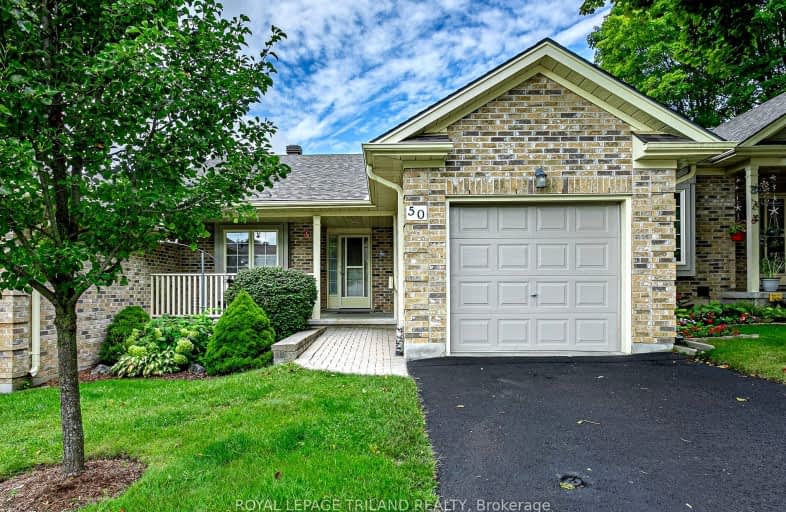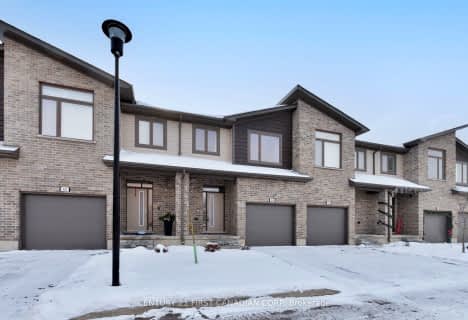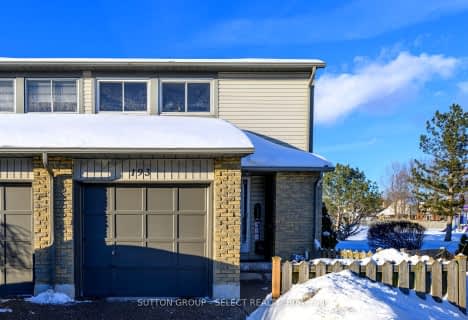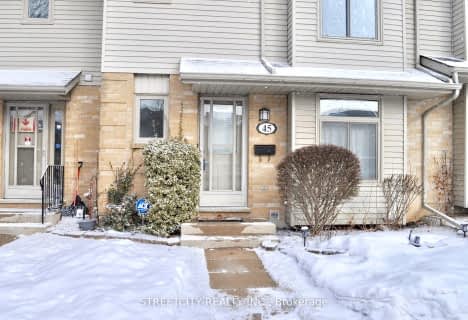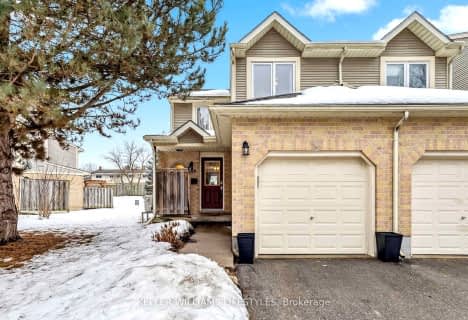Car-Dependent
- Most errands require a car.
Some Transit
- Most errands require a car.
Somewhat Bikeable
- Most errands require a car.

St Bernadette Separate School
Elementary: CatholicFairmont Public School
Elementary: PublicÉcole élémentaire catholique Saint-Jean-de-Brébeuf
Elementary: CatholicTweedsmuir Public School
Elementary: PublicPrincess AnneFrench Immersion Public School
Elementary: PublicJohn P Robarts Public School
Elementary: PublicG A Wheable Secondary School
Secondary: PublicThames Valley Alternative Secondary School
Secondary: PublicB Davison Secondary School Secondary School
Secondary: PublicJohn Paul II Catholic Secondary School
Secondary: CatholicSir Wilfrid Laurier Secondary School
Secondary: PublicClarke Road Secondary School
Secondary: Public-
River East Optimist Park
Ontario 0.28km -
Pottersburg Dog Park
Hamilton Rd (Gore Rd), London ON 0.96km -
City Wide Sports Park
London ON 1.19km
-
BMO Bank of Montreal
155 Clarke Rd, London ON N5W 5C9 2.05km -
Scotiabank
1 Ontario St, London ON N5W 1A1 2.08km -
RBC Royal Bank ATM
154 Clarke Rd, London ON N5W 5E2 2.23km
- 3 bath
- 2 bed
- 1200 sqft
221-2025 Meadowgate Boulevard, London, Ontario • N6M 1K9 • South U
