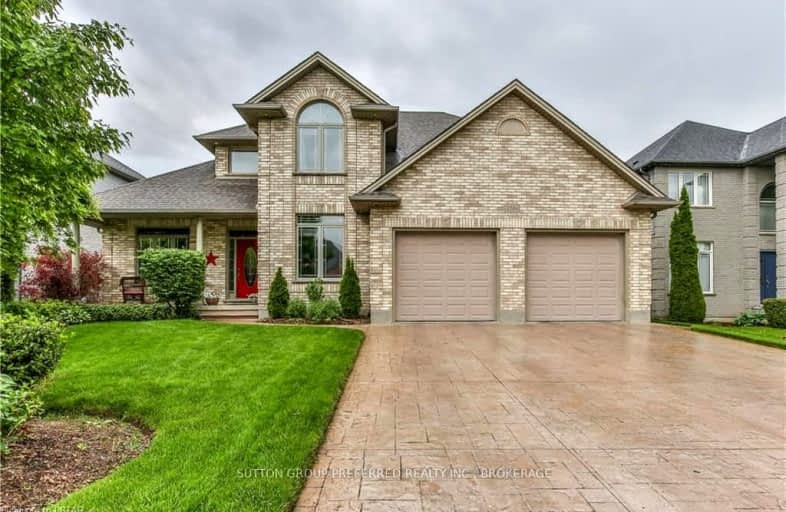Somewhat Walkable
- Some errands can be accomplished on foot.
54
/100
Some Transit
- Most errands require a car.
34
/100
Bikeable
- Some errands can be accomplished on bike.
54
/100

École élémentaire publique La Pommeraie
Elementary: Public
0.86 km
St George Separate School
Elementary: Catholic
2.34 km
Byron Somerset Public School
Elementary: Public
1.65 km
W Sherwood Fox Public School
Elementary: Public
2.25 km
Jean Vanier Separate School
Elementary: Catholic
1.32 km
Westmount Public School
Elementary: Public
1.37 km
Westminster Secondary School
Secondary: Public
3.26 km
London South Collegiate Institute
Secondary: Public
6.22 km
St Thomas Aquinas Secondary School
Secondary: Catholic
3.94 km
Oakridge Secondary School
Secondary: Public
4.13 km
Sir Frederick Banting Secondary School
Secondary: Public
6.96 km
Saunders Secondary School
Secondary: Public
1.52 km
-
Byron Hills Park
London ON 1.34km -
Springbank Park
1080 Commissioners Rd W (at Rivers Edge Dr.), London ON N6K 1C3 2.11km -
Jesse Davidson Park
731 Viscount Rd, London ON 2.54km
-
Scotiabank
190 Main St E, London ON N6P 0B3 0.62km -
Scotiabank
929 Southdale Rd W (Colonel Talbot), London ON N6P 0B3 0.7km -
TD Bank Financial Group
3030 Colonel Talbot Rd, London ON N6P 0B3 0.84km











