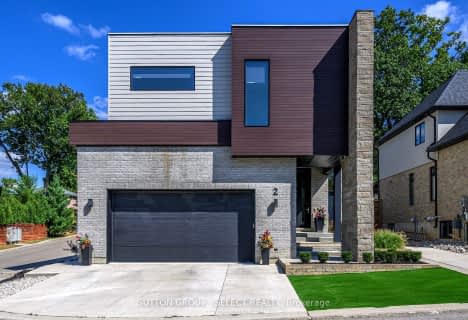
École élémentaire publique La Pommeraie
Elementary: PublicSt George Separate School
Elementary: CatholicByron Somerset Public School
Elementary: PublicW Sherwood Fox Public School
Elementary: PublicJean Vanier Separate School
Elementary: CatholicWestmount Public School
Elementary: PublicWestminster Secondary School
Secondary: PublicLondon South Collegiate Institute
Secondary: PublicSt Thomas Aquinas Secondary School
Secondary: CatholicOakridge Secondary School
Secondary: PublicSir Frederick Banting Secondary School
Secondary: PublicSaunders Secondary School
Secondary: Public- 5 bath
- 4 bed
- 3000 sqft
6510 Old Garrison Boulevard, London, Ontario • N6P 0G2 • South V
- 5 bath
- 4 bed
- 2500 sqft
LOT 2-6881 Heathwoods Avenue, London, Ontario • N6P 1H5 • South V
- 5 bath
- 4 bed
- 2500 sqft
LOT 2-6875 Heathwoods Avenue, London, Ontario • N6P 1H5 • South V
- 4 bath
- 4 bed
- 3000 sqft
6354 Old Garrison Boulevard, London, Ontario • N6P 0H3 • South V












