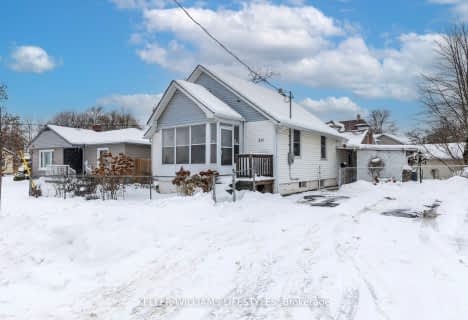
Victoria Public School
Elementary: Public
1.29 km
University Heights Public School
Elementary: Public
2.04 km
École élémentaire catholique Frère André
Elementary: Catholic
1.88 km
Jeanne-Sauvé Public School
Elementary: Public
1.50 km
Eagle Heights Public School
Elementary: Public
0.90 km
Kensal Park Public School
Elementary: Public
1.17 km
Westminster Secondary School
Secondary: Public
2.38 km
London South Collegiate Institute
Secondary: Public
2.82 km
London Central Secondary School
Secondary: Public
2.62 km
Catholic Central High School
Secondary: Catholic
2.97 km
Sir Frederick Banting Secondary School
Secondary: Public
3.51 km
Saunders Secondary School
Secondary: Public
4.00 km





