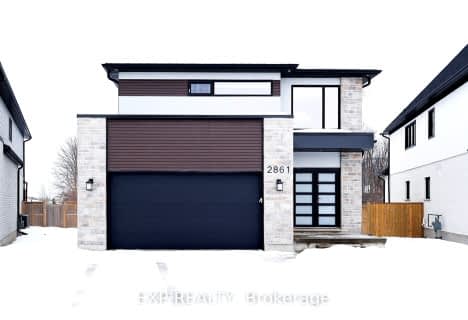
St Paul Separate School
Elementary: Catholic
1.61 km
St Marguerite d'Youville
Elementary: Catholic
1.58 km
École élémentaire Marie-Curie
Elementary: Public
2.10 km
Clara Brenton Public School
Elementary: Public
1.41 km
Wilfrid Jury Public School
Elementary: Public
1.17 km
Emily Carr Public School
Elementary: Public
1.94 km
Westminster Secondary School
Secondary: Public
5.09 km
St. Andre Bessette Secondary School
Secondary: Catholic
2.62 km
St Thomas Aquinas Secondary School
Secondary: Catholic
2.90 km
Oakridge Secondary School
Secondary: Public
1.83 km
Sir Frederick Banting Secondary School
Secondary: Public
1.59 km
Saunders Secondary School
Secondary: Public
5.64 km












