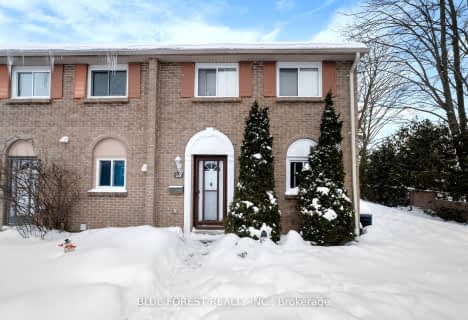Car-Dependent
- Most errands require a car.
38
/100
Some Transit
- Most errands require a car.
41
/100
Somewhat Bikeable
- Most errands require a car.
46
/100

St Jude Separate School
Elementary: Catholic
0.65 km
Arthur Ford Public School
Elementary: Public
0.82 km
Sir Isaac Brock Public School
Elementary: Public
0.41 km
Cleardale Public School
Elementary: Public
1.71 km
Mountsfield Public School
Elementary: Public
1.96 km
Ashley Oaks Public School
Elementary: Public
1.93 km
Westminster Secondary School
Secondary: Public
1.77 km
London South Collegiate Institute
Secondary: Public
2.83 km
London Central Secondary School
Secondary: Public
4.77 km
Catholic Central High School
Secondary: Catholic
4.77 km
Saunders Secondary School
Secondary: Public
2.45 km
H B Beal Secondary School
Secondary: Public
4.92 km
-
St. Lawrence Park
ON 0.25km -
Basil Grover Park
London ON 1.02km -
Mitches Park
640 Upper Queens St (Upper Queens), London ON 1.14km
-
RBC Royal Bank
515 Wharncliffe Rd S, London ON N6J 2N1 1.08km -
CIBC
1 Base Line Rd E (at Wharncliffe Rd. S.), London ON N6C 5Z8 1.27km -
RBC Royal Bank
Wonderland Rd S (at Southdale Rd.), London ON 1.36km












