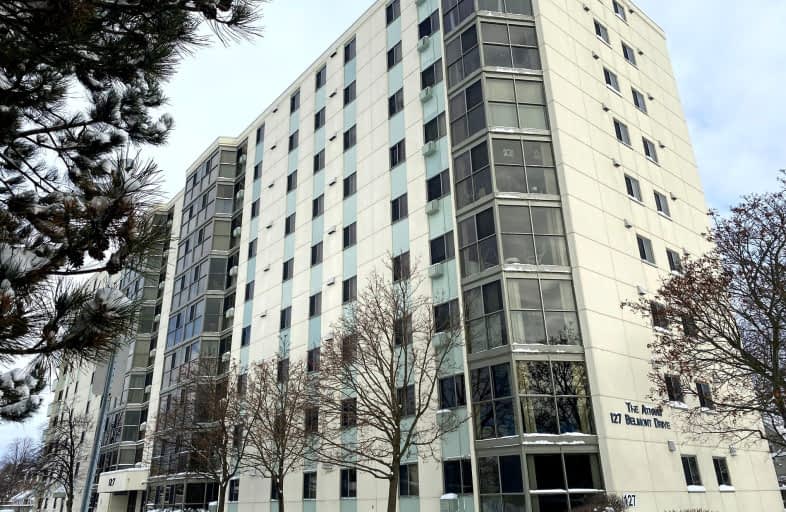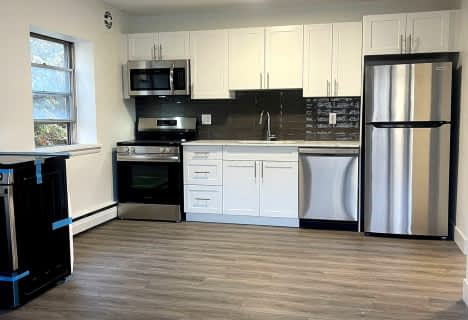Car-Dependent
- Most errands require a car.
Some Transit
- Most errands require a car.
Somewhat Bikeable
- Most errands require a car.

St Jude Separate School
Elementary: CatholicArthur Ford Public School
Elementary: PublicSir Isaac Brock Public School
Elementary: PublicCleardale Public School
Elementary: PublicMountsfield Public School
Elementary: PublicAshley Oaks Public School
Elementary: PublicWestminster Secondary School
Secondary: PublicLondon South Collegiate Institute
Secondary: PublicLondon Central Secondary School
Secondary: PublicCatholic Central High School
Secondary: CatholicSaunders Secondary School
Secondary: PublicH B Beal Secondary School
Secondary: Public-
St. Lawrence Park
ON 0.25km -
Basil Grover Park
London ON 1.02km -
Mitches Park
640 Upper Queens St (Upper Queens), London ON 1.14km
-
RBC Royal Bank
515 Wharncliffe Rd S, London ON N6J 2N1 1.08km -
CIBC
1 Base Line Rd E (at Wharncliffe Rd. S.), London ON N6C 5Z8 1.27km -
RBC Royal Bank
Wonderland Rd S (at Southdale Rd.), London ON 1.36km
- 1 bath
- 1 bed
- 800 sqft
1001-353 Commissioners Road West, London, Ontario • N6J 0A3 • South D














