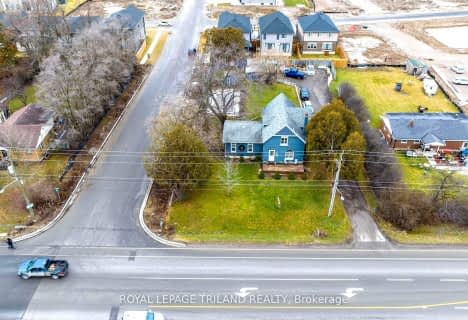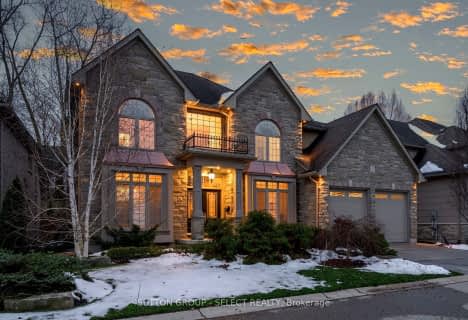
Wortley Road Public School
Elementary: Public
1.07 km
St Martin
Elementary: Catholic
1.39 km
Tecumseh Public School
Elementary: Public
1.63 km
Arthur Ford Public School
Elementary: Public
1.36 km
Sir Isaac Brock Public School
Elementary: Public
1.66 km
Mountsfield Public School
Elementary: Public
0.83 km
G A Wheable Secondary School
Secondary: Public
3.16 km
Westminster Secondary School
Secondary: Public
1.95 km
London South Collegiate Institute
Secondary: Public
1.57 km
London Central Secondary School
Secondary: Public
3.56 km
Catholic Central High School
Secondary: Catholic
3.52 km
H B Beal Secondary School
Secondary: Public
3.66 km



