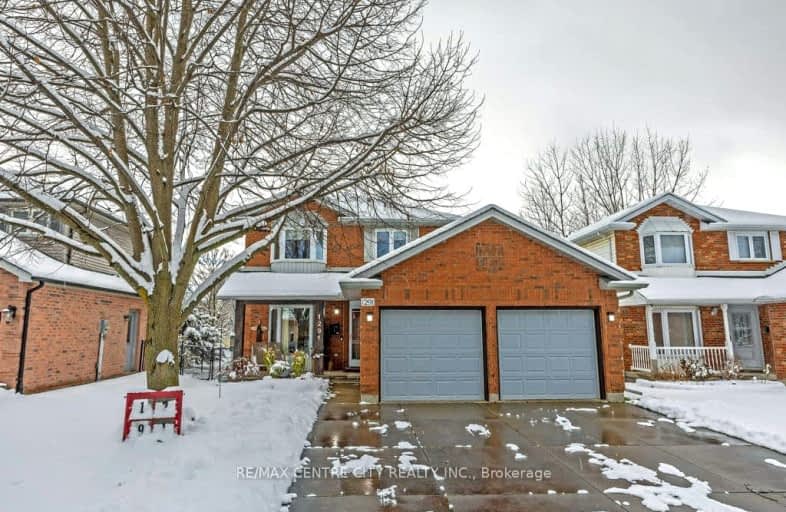Car-Dependent
- Most errands require a car.
28
/100
Some Transit
- Most errands require a car.
42
/100
Somewhat Bikeable
- Most errands require a car.
40
/100

Orchard Park Public School
Elementary: Public
1.92 km
St Paul Separate School
Elementary: Catholic
2.04 km
St Marguerite d'Youville
Elementary: Catholic
1.27 km
Clara Brenton Public School
Elementary: Public
1.78 km
Wilfrid Jury Public School
Elementary: Public
0.72 km
Emily Carr Public School
Elementary: Public
1.48 km
Westminster Secondary School
Secondary: Public
5.18 km
St. Andre Bessette Secondary School
Secondary: Catholic
2.38 km
St Thomas Aquinas Secondary School
Secondary: Catholic
3.42 km
Oakridge Secondary School
Secondary: Public
2.18 km
Sir Frederick Banting Secondary School
Secondary: Public
1.05 km
Saunders Secondary School
Secondary: Public
5.88 km
-
Gainsborough Meadow Park
London ON 0.4km -
Active Playground Equipment Inc
London ON 0.42km -
Hyde Park Pond
London ON 0.54km
-
TD Bank Financial Group
1055 Wonderland Rd N, London ON N6G 2Y9 1.25km -
RBC Royal Bank
1225 Wonderland Rd N (Gainsborough), London ON N6G 2V9 1.28km -
CIBC
780 Hyde Park Rd (Royal York), London ON N6H 5W9 2.07km







