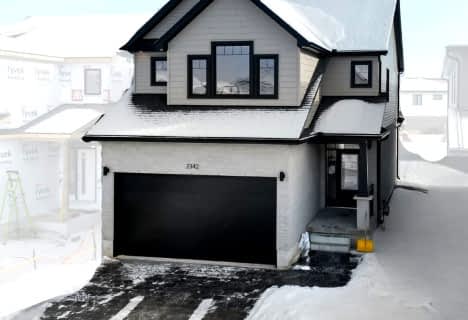
Sir Arthur Currie Public School
Elementary: Public
0.90 km
St Marguerite d'Youville
Elementary: Catholic
1.90 km
Clara Brenton Public School
Elementary: Public
4.77 km
Wilfrid Jury Public School
Elementary: Public
3.54 km
St Catherine of Siena
Elementary: Catholic
3.78 km
Emily Carr Public School
Elementary: Public
2.15 km
Westminster Secondary School
Secondary: Public
8.33 km
St. Andre Bessette Secondary School
Secondary: Catholic
0.79 km
St Thomas Aquinas Secondary School
Secondary: Catholic
5.74 km
Oakridge Secondary School
Secondary: Public
5.18 km
Medway High School
Secondary: Public
5.00 km
Sir Frederick Banting Secondary School
Secondary: Public
3.15 km





