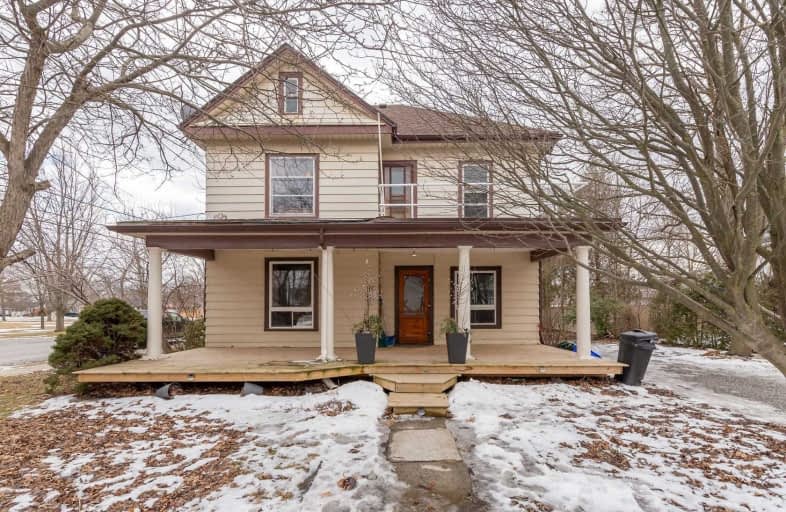Sold on Apr 09, 2019
Note: Property is not currently for sale or for rent.

-
Type: Detached
-
Style: 2-Storey
-
Size: 2000 sqft
-
Lot Size: 0.29 x 0 Acres
-
Age: 100+ years
-
Taxes: $2,852 per year
-
Days on Site: 26 Days
-
Added: Mar 14, 2019 (3 weeks on market)
-
Updated:
-
Last Checked: 3 months ago
-
MLS®#: X4382786
-
Listed By: Re/max escarpment realty inc., brokerage
Diverse Property Boasts Preferred Hagersville Location. Ftrs 2 Stry/4 Bedrm Century Home On Mat.Corner Lot Offering 2060Sf Of Freshly Redecorated Living Area W/10X30 Coverd Verandah+Fenced Rear Yard. Ftrs Mod.Kitchen, Island+Dinette, Living Rm, 2Pc Bath, Mf Laund, 4 Upper Lvl Bedrms, 4Pc Bath+Balcony Walk-Out. Heavy Wdwrk, Orig.Hrdwd Flrs+8.8'Ceilings Compliment "Period" Decor. Bonus-Det.Garage Incs Residential Apartment..Pay Down Mortgage W/Rental Income.
Extras
Inclusions: All Window Coverings & Hardware, All Attached Electrical Fixtures, Fridge, Stove, Bathroom Mirrors, Range Top, Range Hood, Bi Oven, Bi Dishwasher Fridge, Cottage Fridge & Stove, Workbench Exclusions: Washer/Dryer
Property Details
Facts for 10 Park Place, Haldimand
Status
Days on Market: 26
Last Status: Sold
Sold Date: Apr 09, 2019
Closed Date: May 31, 2019
Expiry Date: May 31, 2019
Sold Price: $390,000
Unavailable Date: Apr 09, 2019
Input Date: Mar 14, 2019
Property
Status: Sale
Property Type: Detached
Style: 2-Storey
Size (sq ft): 2000
Age: 100+
Area: Haldimand
Community: Haldimand
Availability Date: Flex
Inside
Bedrooms: 4
Bathrooms: 2
Kitchens: 1
Rooms: 6
Den/Family Room: Yes
Air Conditioning: None
Fireplace: No
Washrooms: 2
Building
Basement: Crawl Space
Basement 2: Unfinished
Heat Type: Water
Heat Source: Gas
Exterior: Metal/Side
Exterior: Stone
Water Supply: Municipal
Special Designation: Unknown
Parking
Driveway: Pvt Double
Garage Spaces: 2
Garage Type: Detached
Covered Parking Spaces: 2
Fees
Tax Year: 2018
Tax Legal Description: Pt Lt 2-3 Blk 20 Pl 905 As In Hc264975; *Cont
Taxes: $2,852
Highlights
Feature: Arts Centre
Feature: Golf
Feature: Hospital
Feature: Level
Feature: Place Of Worship
Feature: Rec Centre
Land
Cross Street: Alma St S
Municipality District: Haldimand
Fronting On: South
Pool: None
Sewer: Sewers
Lot Frontage: 0.29 Acres
Acres: < .50
Additional Media
- Virtual Tour: http://www.myvisuallistings.com/evtnb/276582
Rooms
Room details for 10 Park Place, Haldimand
| Type | Dimensions | Description |
|---|---|---|
| Kitchen Main | 4.34 x 7.67 | |
| Laundry Main | 2.79 x 2.18 | |
| Utility Main | 2.16 x 1.63 | |
| Living Main | 6.78 x 4.19 | |
| Foyer Main | 4.42 x 3.23 | |
| Other Main | 1.04 x 1.55 | |
| Bathroom Main | 1.90 x 1.02 | 2 Pc Bath |
| Br 2nd | 3.48 x 4.17 | |
| Br 2nd | 3.56 x 4.34 | |
| Br 2nd | 3.15 x 4.44 | |
| Br 2nd | 3.25 x 3.15 | |
| Bathroom 2nd | 1.75 x 2.64 | 4 Pc Bath |
| XXXXXXXX | XXX XX, XXXX |
XXXX XXX XXXX |
$XXX,XXX |
| XXX XX, XXXX |
XXXXXX XXX XXXX |
$XXX,XXX |
| XXXXXXXX XXXX | XXX XX, XXXX | $390,000 XXX XXXX |
| XXXXXXXX XXXXXX | XXX XX, XXXX | $439,900 XXX XXXX |

St. Mary's School
Elementary: CatholicWalpole North Elementary School
Elementary: PublicOneida Central Public School
Elementary: PublicNotre Dame Catholic Elementary School
Elementary: CatholicHagersville Elementary School
Elementary: PublicJarvis Public School
Elementary: PublicWaterford District High School
Secondary: PublicHagersville Secondary School
Secondary: PublicCayuga Secondary School
Secondary: PublicPauline Johnson Collegiate and Vocational School
Secondary: PublicMcKinnon Park Secondary School
Secondary: PublicBishop Tonnos Catholic Secondary School
Secondary: Catholic

