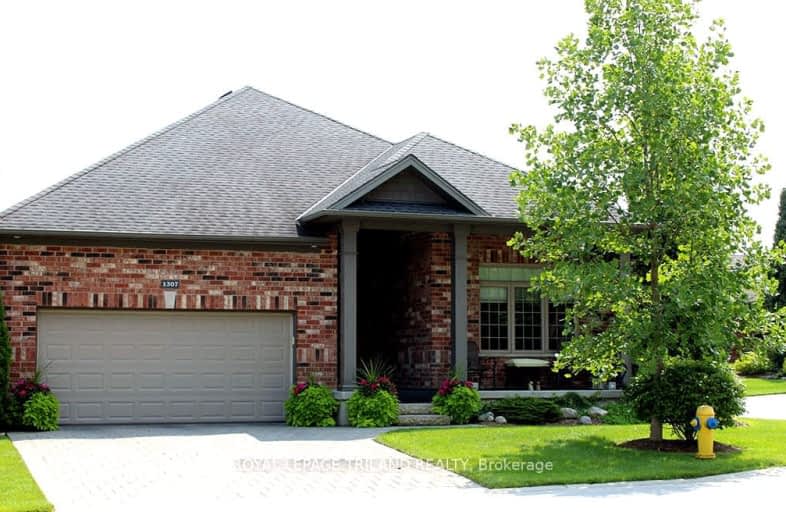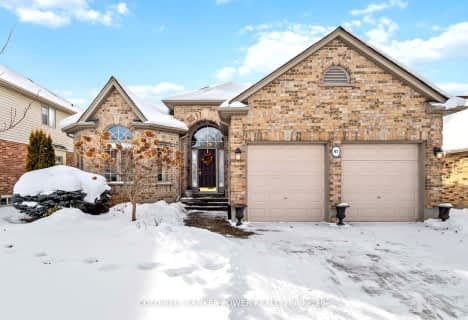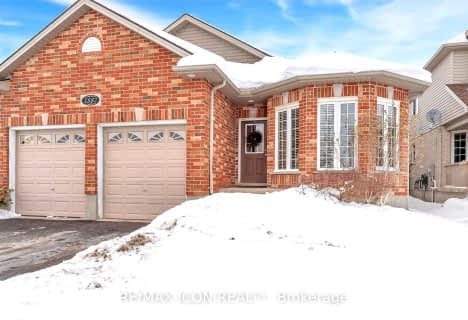Car-Dependent
- Almost all errands require a car.
Some Transit
- Most errands require a car.
Somewhat Bikeable
- Most errands require a car.

St. Nicholas Senior Separate School
Elementary: CatholicJohn Dearness Public School
Elementary: PublicSt Theresa Separate School
Elementary: CatholicÉcole élémentaire Marie-Curie
Elementary: PublicByron Northview Public School
Elementary: PublicByron Southwood Public School
Elementary: PublicWestminster Secondary School
Secondary: PublicSt. Andre Bessette Secondary School
Secondary: CatholicSt Thomas Aquinas Secondary School
Secondary: CatholicOakridge Secondary School
Secondary: PublicSir Frederick Banting Secondary School
Secondary: PublicSaunders Secondary School
Secondary: Public-
Prince of Wales Gate Park
London ON 2.18km -
Cheltenham Park
Cheltenham Rd, London ON 2.52km -
Amarone String Quartet
ON 2.95km
-
CIBC
780 Hyde Park Rd (Royal York), London ON N6H 5W9 2.91km -
BMO Bank of Montreal
1200 Commissioners Rd W, London ON N6K 0J7 3.25km -
CIBC
1960 Hyde Park Rd (at Fanshaw Park Rd.), London ON N6H 5L9 3.5km
- 3 bath
- 3 bed
- 2500 sqft
1882 Bayswater Crescent North, London, Ontario • N6G 5N1 • North E














