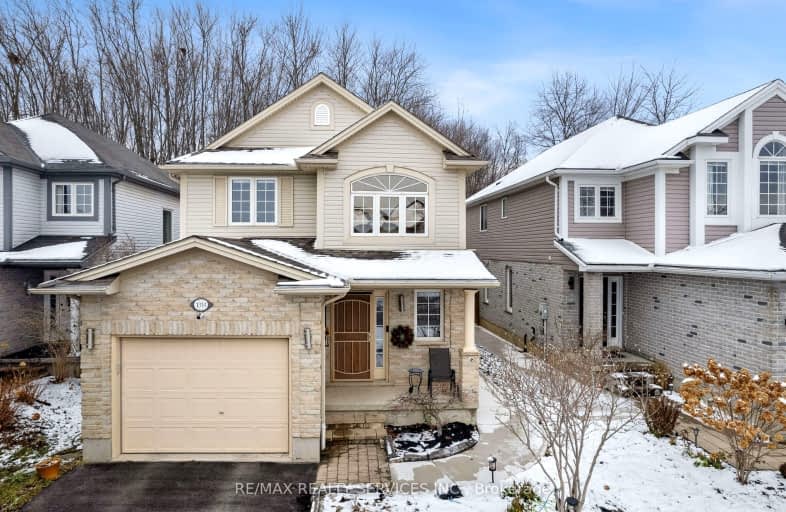
Car-Dependent
- Most errands require a car.
Some Transit
- Most errands require a car.
Somewhat Bikeable
- Most errands require a car.

St Paul Separate School
Elementary: CatholicSt Marguerite d'Youville
Elementary: CatholicÉcole élémentaire Marie-Curie
Elementary: PublicClara Brenton Public School
Elementary: PublicWilfrid Jury Public School
Elementary: PublicEmily Carr Public School
Elementary: PublicWestminster Secondary School
Secondary: PublicSt. Andre Bessette Secondary School
Secondary: CatholicSt Thomas Aquinas Secondary School
Secondary: CatholicOakridge Secondary School
Secondary: PublicSir Frederick Banting Secondary School
Secondary: PublicSaunders Secondary School
Secondary: Public-
Crossings Pub & Eatery
1269 Hyde Park Road, London, ON N6H 5K6 0.98km -
Kelseys Original Roadhouse
1395 Fanshawe Park Rd W, London, ON N6G 0E3 2.14km -
Chuck's Roadhouse
666 Wonderland Road N, London, ON N6H 4K9 2.39km
-
Tim Hortons
1175-1205 Hyde Park Rd, London, ON N6H 5K6 1.14km -
McDonald's
1280 Fanshawe Park Rd W, London, ON N6G 5B1 1.67km -
Personal Service Coffee of London
1985 Hyde Park Road, Unit 102, London, ON N6H 0A3 1.84km
-
GoodLife Fitness
1225 Wonderland Road N, London, ON N6G 2V9 1.51km -
Movati Athletic - London North
755 Wonderland Road North, London, ON N6H 4L1 2.02km -
Combine Fitness
1695 Wonderland Road N, London, ON N6G 4W3 2.27km
-
Rexall
1375 Beaverbrook Avenue, London, ON N6H 0J1 1.93km -
UH Prescription Centre
339 Windermere Rd, London, ON N6G 2V4 3.93km -
London Care Pharmacy
140 Oxford Street E, Suite 101, London, ON N6A 5R9 5.04km
-
Meat Kandy Food Truck
1469 Coronation Drive, London, ON N6G 5P7 0.31km -
Afrik Aroma
London, ON N6G 5K3 0.34km -
Pizano's
1438 Aldersbrook Road, London, ON N6G 3V7 0.64km
-
Sherwood Forest Mall
1225 Wonderland Road N, London, ON N6G 2V9 1.51km -
Cherryhill Village Mall
301 Oxford St W, London, ON N6H 1S6 3.6km -
Esam Construction
301 Oxford Street W, London, ON N6H 1S6 3.6km
-
Unger's Market
1010 Gainsborough Rd, London, ON N6H 5L4 0.94km -
Food Basics
1225 Wonderland Road N, London, ON N6G 2V9 1.38km -
Farm Boy
1415 Beaverbrook Avenue, London, ON N6H 0J1 1.86km
-
LCBO
71 York Street, London, ON N6A 1A6 5.72km -
The Beer Store
1080 Adelaide Street N, London, ON N5Y 2N1 6.45km -
LCBO
450 Columbia Street W, Waterloo, ON N2T 2W1 80.24km
-
Porky's Bbq & Leisure
1075 Sarnia Road, London, ON N6H 5J9 0.97km -
Shell Canada Products
880 Wonderland Road N, London, ON N6G 4X7 1.61km -
Shell
1170 Oxford Street W, London, ON N6H 4N2 2.41km
-
Western Film
Western University, Room 340, UCC Building, London, ON N6A 5B8 3.7km -
Cineplex
1680 Richmond Street, London, ON N6G 4.69km -
Hyland Cinema
240 Wharncliffe Road S, London, ON N6J 2L4 5.53km
-
London Public Library - Sherwood Branch
1225 Wonderland Road N, London, ON N6G 2V9 1.51km -
Cherryhill Public Library
301 Oxford Street W, London, ON N6H 1S6 3.61km -
D. B. Weldon Library
1151 Richmond Street, London, ON N6A 3K7 3.7km
-
London Health Sciences Centre - University Hospital
339 Windermere Road, London, ON N6G 2V4 3.94km -
Parkwood Hospital
801 Commissioners Road E, London, ON N6C 5J1 8.72km -
Sheer Health Medical Clinic
1476 Aldersbrook Road, London, ON N6G 0P5 0.75km
-
Hyde Park Pond
London ON 0.38km -
Gainsborough Meadow Park
London ON 0.42km -
Hyde Park
London ON 0.81km
-
BMO Bank of Montreal
1225 Wonderland Rd N (at Gainsborough Rd), London ON N6G 2V9 1.41km -
TD Bank Financial Group
1055 Wonderland Rd N, London ON N6G 2Y9 1.45km -
TD Canada Trust ATM
1055 Wonderland Rd N, London ON N6G 2Y9 1.45km












