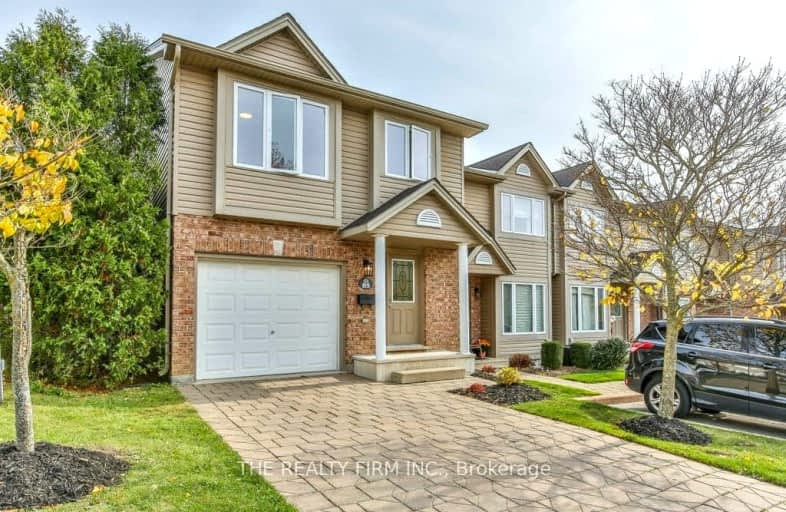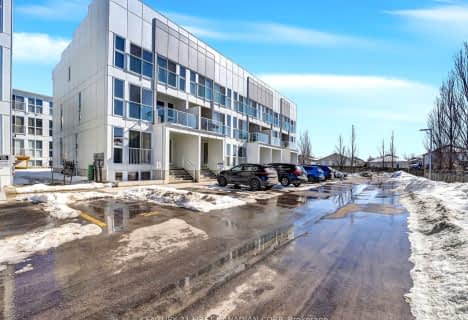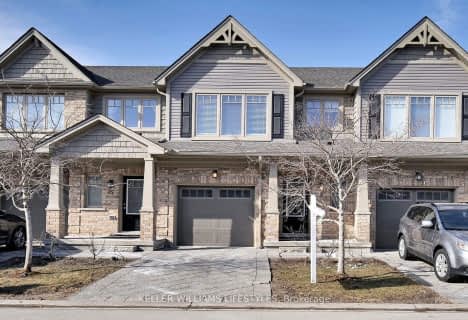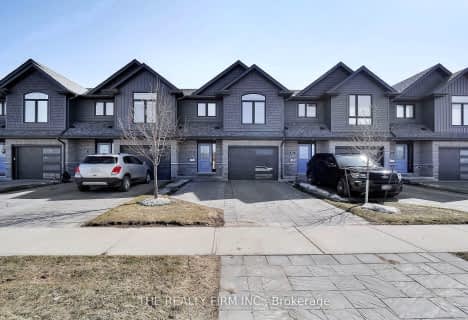
Centennial Central School
Elementary: PublicSt Mark
Elementary: CatholicStoneybrook Public School
Elementary: PublicNorthridge Public School
Elementary: PublicJack Chambers Public School
Elementary: PublicStoney Creek Public School
Elementary: PublicÉcole secondaire Gabriel-Dumont
Secondary: PublicÉcole secondaire catholique École secondaire Monseigneur-Bruyère
Secondary: CatholicMother Teresa Catholic Secondary School
Secondary: CatholicMontcalm Secondary School
Secondary: PublicMedway High School
Secondary: PublicA B Lucas Secondary School
Secondary: Public-
M&M Food Market
1673 Richmond Street Unit 20A, London 4.24km -
M&M Food Market
1355 Huron Street Unit 3A, London 4.29km -
Thames Market
266 Epworth Avenue, London 4.35km
-
Colio Estate Wines
1595 Adelaide Street North, London 1.86km -
LCBO
109 Fanshawe Park Road East, London 3.52km -
Beer Store 3117
1727 Richmond Street, London 4.08km
-
Café Catering
920 Sunningdale Road East, London 1.11km -
Mary Brown's Chicken
1830 Adelaide Street North, London 1.27km -
Tim Hortons
1825 Adelaide Street North, London 1.47km
-
Tim Hortons
1825 Adelaide Street North, London 1.47km -
Starbucks
580 Fanshawe Park Road East Unit 1, London 2.07km -
Tim Hortons
564 Fanshawe Park Road East, London 2.09km
-
RBC Royal Bank
1530 Adelaide Street North, London 1.97km -
TD Canada Trust Branch and ATM
608 Fanshawe Park Road East, London 1.98km -
Scotiabank
109 Fanshawe Park Road East, London 3.44km
-
Petro-Canada
1845 Adelaide Street North, London 1.46km -
Petro-Canada & Car Wash
1791 Highbury Avenue North, London 1.65km -
Esso
1878 Highbury Avenue North, London 1.68km
-
The Vitality Centre
1-774 South Wenige Drive, London 0.71km -
YMCA Gym
920 Sunningdale Road East, London 1.11km -
Stoney Creek Community Centre, YMCA & Library
920 Sunningdale Road East, London 1.12km
-
Ballymote Trail
London 0.28km -
Wenige Park
London 0.5km -
Forest Hill Park
London 0.75km
-
London Public Library, Stoney Creek Branch
920 Sunningdale Road East, London 1.13km -
London Public Library, Masonville Branch
30 North Centre Road, London 3.77km -
London Public Library, Beacock Branch
1280 Huron Street, London 4.03km
-
Stoney Creek Medical Clinic
Sunningdale Road East, London 0.73km -
Avail Spa and Cosmetic Surgical Centre
645 Windermere Road Suite #201, London 3.5km -
The Medi-Collective - London
94 Fanshawe Park Road East, London 3.67km
-
Stoney Creek Pharmacy
770 South Wenige Drive #3, London 0.73km -
Phillbrook Pharmacy
1599 Adelaide Street North unit 105, London 1.73km -
Rexall
1593 Adelaide Street North, London 1.8km
-
Stoneybrook Shopping Plaza
London 1.93km -
Farm veggies
21584 Adelaide Street North, Arva 2.11km -
National Home Supply
1500 Highbury Avenue North, London 2.8km
-
SilverCity London Cinemas
1680 Richmond Street, London 3.81km -
Western Film
University Community Centre, 1151 Richmond Street Room 290, London 5.3km -
University Students' Council (USC) at Western University
Western University, Room 340, University Community Centre Building, London 5.32km
-
Billy T's Road House
1610 Highbury Avenue North, London 2.53km -
The Waltzing Weasel
1324 Adelaide Street North, London 3.01km -
Beertown Public House London
109 Fanshawe Park Road East, London 3.48km
More about this building
View 1320 Savannah Drive, London- 4 bath
- 3 bed
- 1200 sqft
28-1478 Adelaide Street North, London, Ontario • N5X 3Y1 • North H
- 3 bath
- 3 bed
- 1400 sqft
83-1924 Cedarhollow Boulevard, London, Ontario • N5X 0K3 • North D














