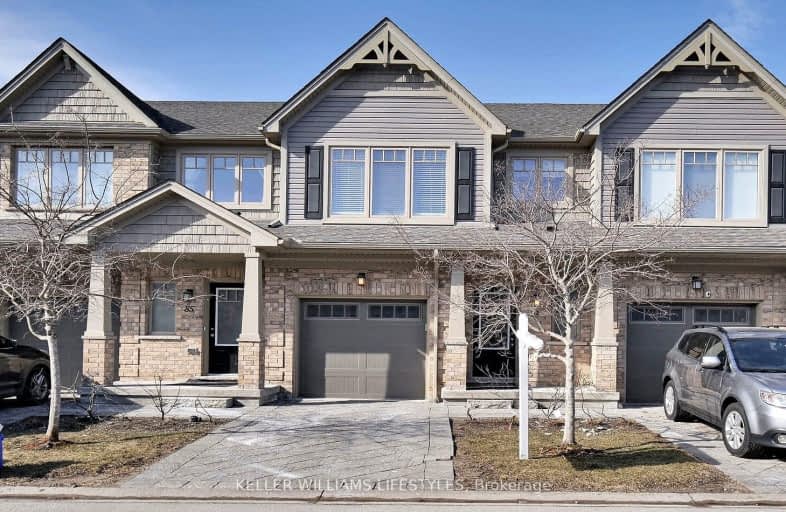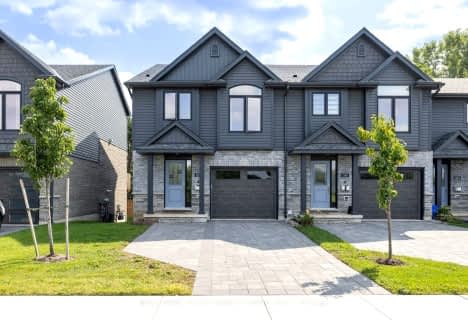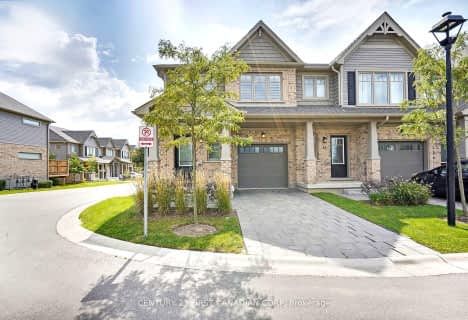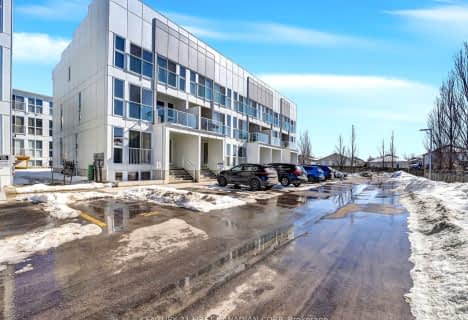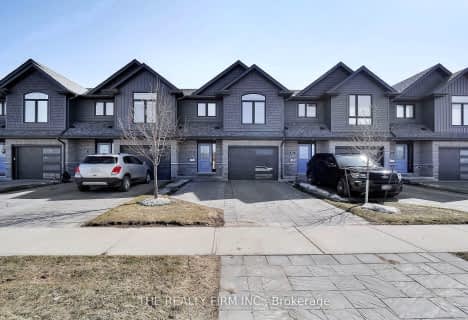Car-Dependent
- Almost all errands require a car.
Minimal Transit
- Almost all errands require a car.
Somewhat Bikeable
- Most errands require a car.

Cedar Hollow Public School
Elementary: PublicSt Anne's Separate School
Elementary: CatholicÉcole élémentaire catholique Ste-Jeanne-d'Arc
Elementary: CatholicSt Mark
Elementary: CatholicChippewa Public School
Elementary: PublicNorthridge Public School
Elementary: PublicRobarts Provincial School for the Deaf
Secondary: ProvincialRobarts/Amethyst Demonstration Secondary School
Secondary: ProvincialÉcole secondaire Gabriel-Dumont
Secondary: PublicMontcalm Secondary School
Secondary: PublicJohn Paul II Catholic Secondary School
Secondary: CatholicA B Lucas Secondary School
Secondary: Public-
Meander Creek Park
London ON 2.23km -
Cayuga Park
London ON 2.25km -
The Great Escape
1295 Highbury Ave N, London ON N5Y 5L3 2.78km
-
Bitcoin Depot - Bitcoin ATM
1472 Huron St, London ON N5V 2E5 2.61km -
Scotiabank
1250 Highbury Ave N (at Huron St.), London ON N5Y 6M7 3.16km -
BMO Bank of Montreal
1299 Oxford St E, London ON N5Y 4W5 4.37km
For Sale
More about this building
View 1924 Cedarhollow Boulevard, London