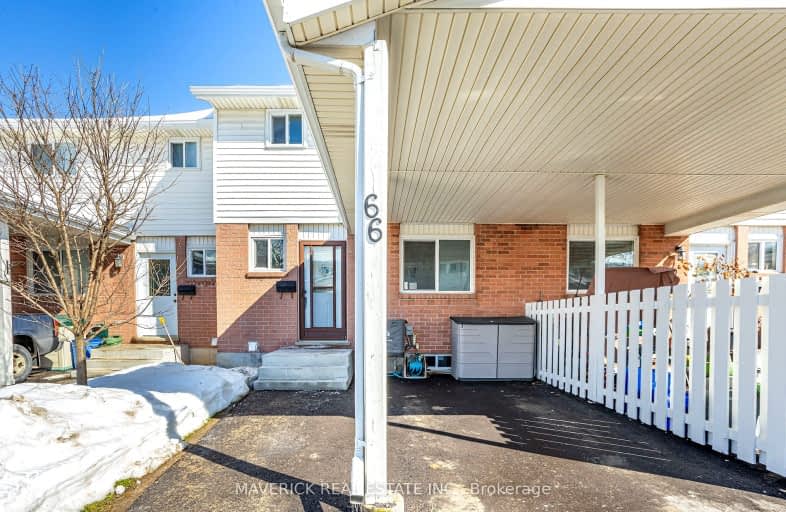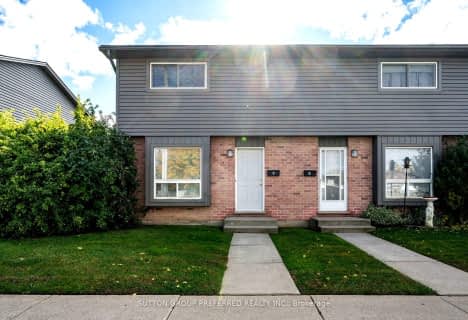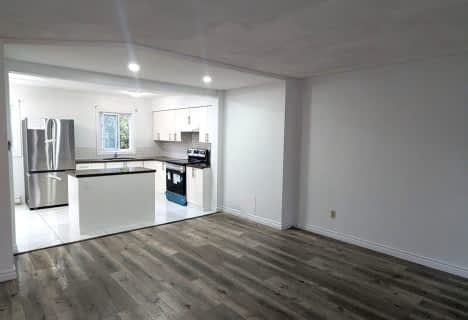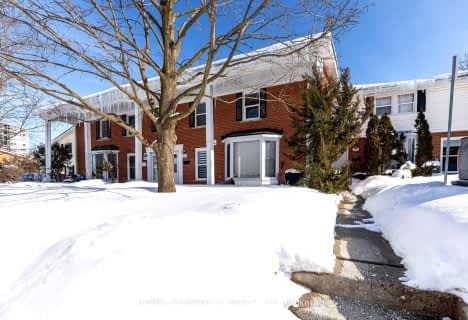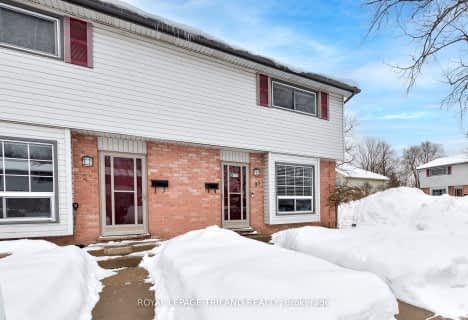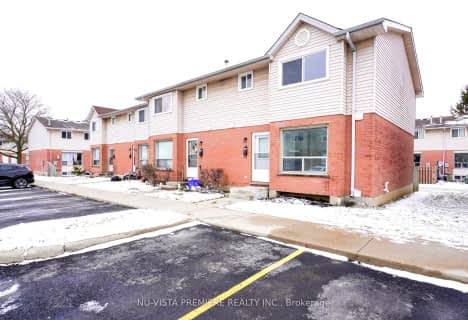Very Walkable
- Most errands can be accomplished on foot.
75
/100
Some Transit
- Most errands require a car.
48
/100
Bikeable
- Some errands can be accomplished on bike.
54
/100

Robarts Provincial School for the Deaf
Elementary: Provincial
1.27 km
Robarts/Amethyst Demonstration Elementary School
Elementary: Provincial
1.27 km
St Anne's Separate School
Elementary: Catholic
0.33 km
Hillcrest Public School
Elementary: Public
0.60 km
Lord Elgin Public School
Elementary: Public
1.20 km
Sir John A Macdonald Public School
Elementary: Public
1.26 km
Robarts Provincial School for the Deaf
Secondary: Provincial
1.27 km
Robarts/Amethyst Demonstration Secondary School
Secondary: Provincial
1.27 km
École secondaire Gabriel-Dumont
Secondary: Public
1.51 km
École secondaire catholique École secondaire Monseigneur-Bruyère
Secondary: Catholic
1.53 km
Montcalm Secondary School
Secondary: Public
0.21 km
John Paul II Catholic Secondary School
Secondary: Catholic
1.50 km
-
The Great Escape
1295 Highbury Ave N, London ON N5Y 5L3 0.19km -
Genevive Park
at Victoria Dr., London ON 0.84km -
Northeast Park
Victoria Dr, London ON 1.26km
-
TD Canada Trust ATM
1314 Huron St, London ON N5Y 4V2 0.31km -
CIBC
1299 Oxford St E (in Oxbury Mall), London ON N5Y 4W5 1.82km -
BMO Bank of Montreal
1299 Oxford St E, London ON N5Y 4W5 1.84km
For Sale
3 Bedrooms
More about this building
View 1318 Highbury Avenue North, London