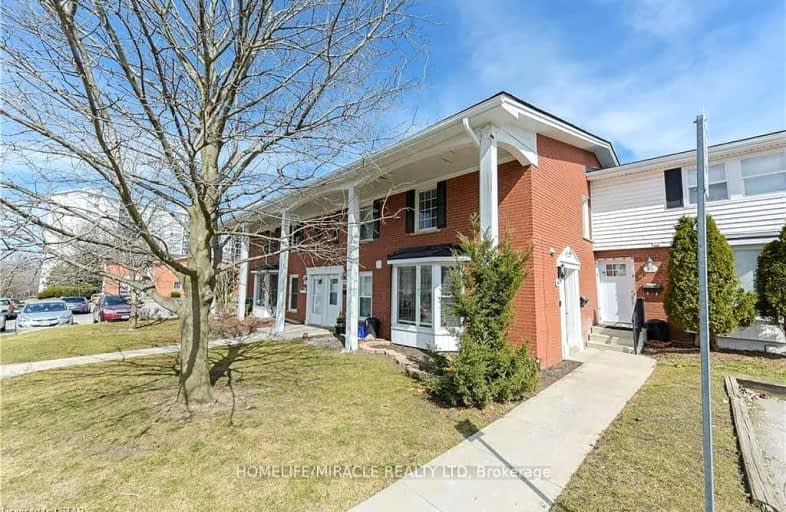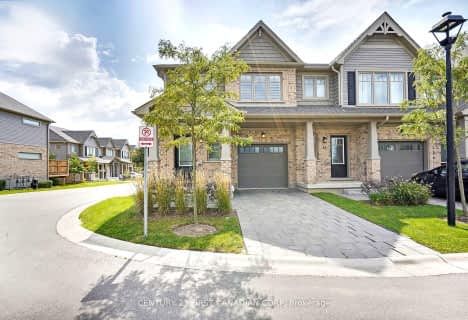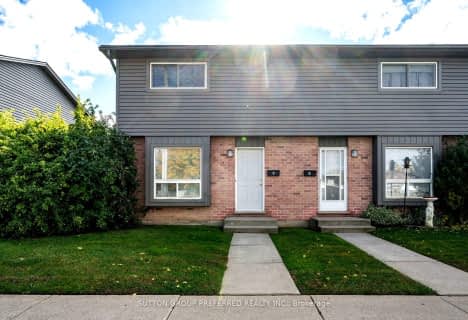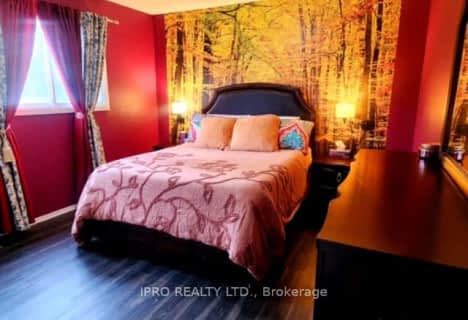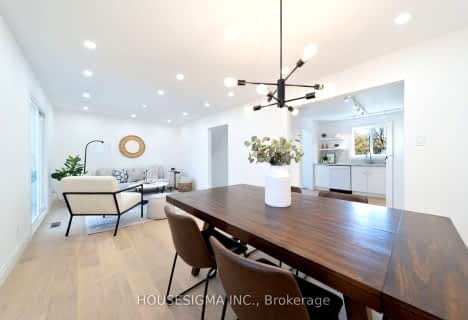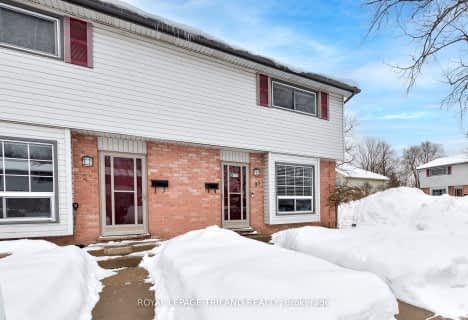Somewhat Walkable
- Some errands can be accomplished on foot.
Good Transit
- Some errands can be accomplished by public transportation.
Very Bikeable
- Most errands can be accomplished on bike.

École élémentaire Gabriel-Dumont
Elementary: PublicÉcole élémentaire catholique Monseigneur-Bruyère
Elementary: CatholicHillcrest Public School
Elementary: PublicNorthbrae Public School
Elementary: PublicSt Mark
Elementary: CatholicLouise Arbour French Immersion Public School
Elementary: PublicRobarts Provincial School for the Deaf
Secondary: ProvincialRobarts/Amethyst Demonstration Secondary School
Secondary: ProvincialÉcole secondaire Gabriel-Dumont
Secondary: PublicÉcole secondaire catholique École secondaire Monseigneur-Bruyère
Secondary: CatholicMontcalm Secondary School
Secondary: PublicA B Lucas Secondary School
Secondary: Public-
Selvilla Park
Sevilla Park Pl, London ON 1.02km -
Northeast Park
Victoria Dr, London ON 1.34km -
Huron Heights Park
1.59km
-
CIBC
1088 Adelaide St N (at Huron St.), London ON N5Y 2N1 1.28km -
TD Canada Trust ATM
1314 Huron St, London ON N5Y 4V2 1.7km -
TD Bank Financial Group
608 Fanshawe Park Rd E, London ON N5X 1L1 2.09km
- 4 bath
- 3 bed
- 1200 sqft
28-1478 Adelaide Street North, London, Ontario • N5X 3Y1 • North H
