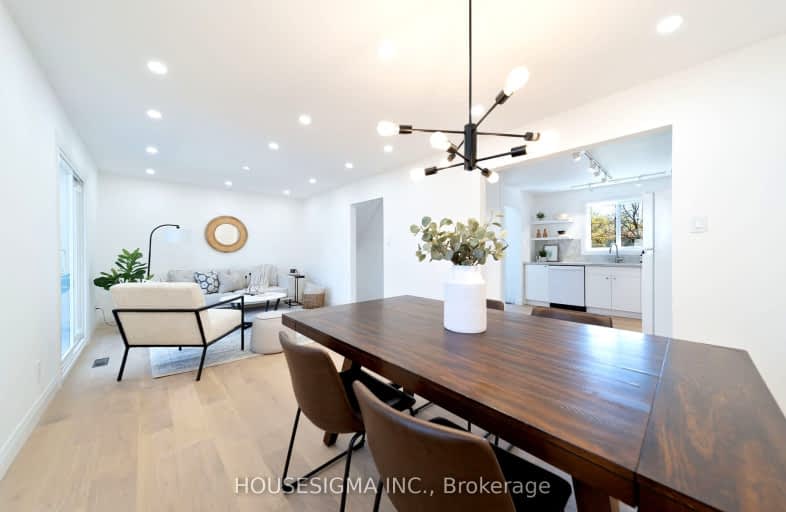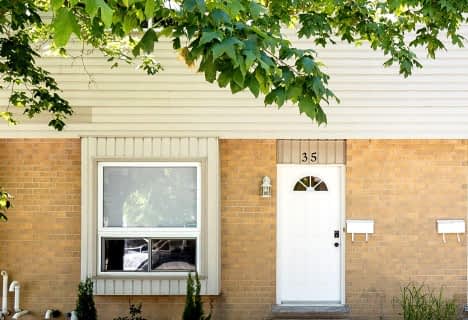Somewhat Walkable
- Some errands can be accomplished on foot.
Good Transit
- Some errands can be accomplished by public transportation.
Bikeable
- Some errands can be accomplished on bike.

École élémentaire Gabriel-Dumont
Elementary: PublicÉcole élémentaire catholique Monseigneur-Bruyère
Elementary: CatholicKnollwood Park Public School
Elementary: PublicEast Carling Public School
Elementary: PublicLord Elgin Public School
Elementary: PublicSir John A Macdonald Public School
Elementary: PublicRobarts Provincial School for the Deaf
Secondary: ProvincialRobarts/Amethyst Demonstration Secondary School
Secondary: ProvincialÉcole secondaire Gabriel-Dumont
Secondary: PublicÉcole secondaire catholique École secondaire Monseigneur-Bruyère
Secondary: CatholicMontcalm Secondary School
Secondary: PublicJohn Paul II Catholic Secondary School
Secondary: Catholic-
Northeast Park
Victoria Dr, London ON 0.22km -
Ed Blake Park
Barker St (btwn Huron & Kipps Lane), London ON 1km -
Genevive Park
at Victoria Dr., London ON 1.06km
-
RBC Royal Bank
621 Huron St (at Adelaide St.), London ON N5Y 4J7 1.19km -
Scotiabank
1250 Highbury Ave N (at Huron St.), London ON N5Y 6M7 1.25km -
Scotiabank
316 Oxford St E, London ON N6A 1V5 2.43km







