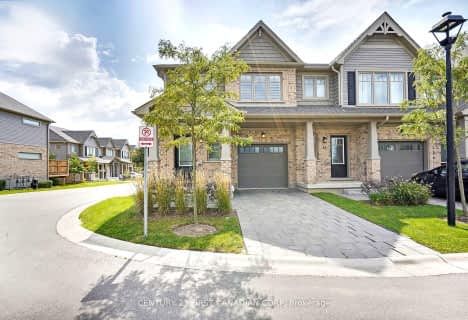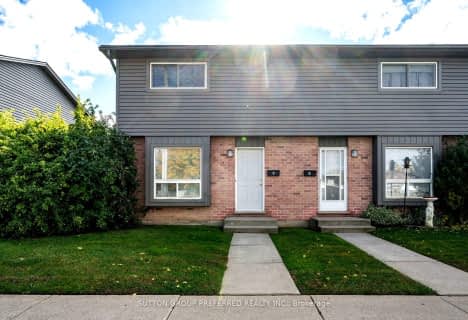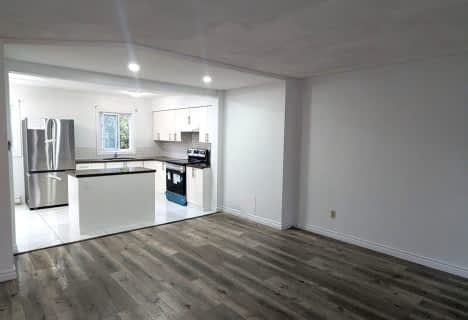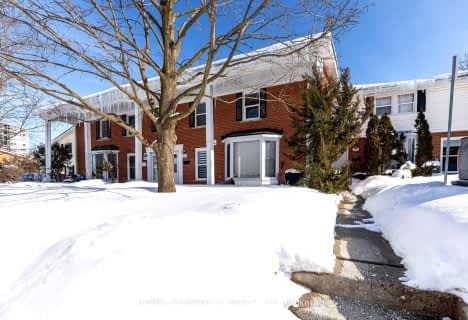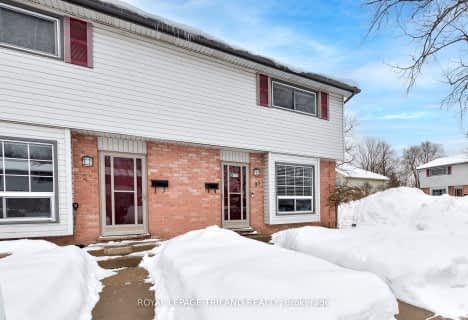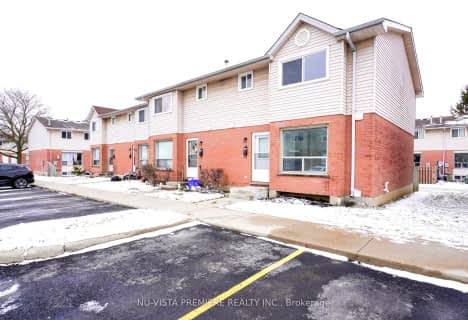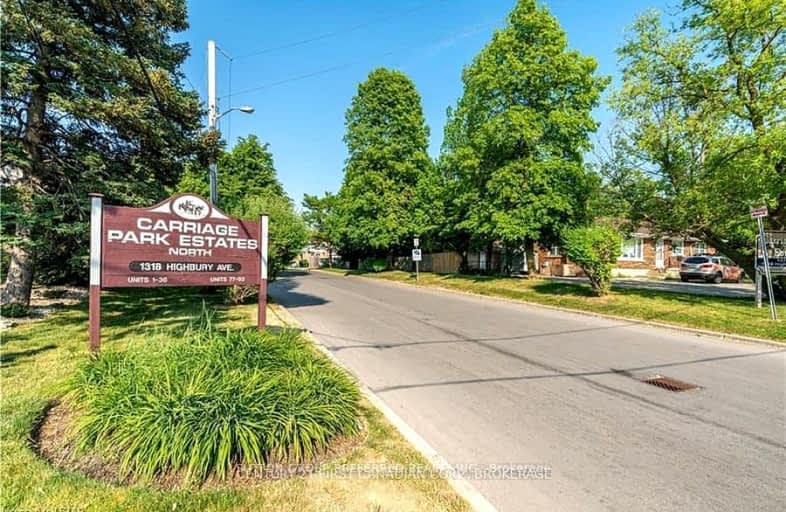
Very Walkable
- Most errands can be accomplished on foot.
Some Transit
- Most errands require a car.
Bikeable
- Some errands can be accomplished on bike.

Robarts Provincial School for the Deaf
Elementary: ProvincialRobarts/Amethyst Demonstration Elementary School
Elementary: ProvincialSt Anne's Separate School
Elementary: CatholicHillcrest Public School
Elementary: PublicLord Elgin Public School
Elementary: PublicSir John A Macdonald Public School
Elementary: PublicRobarts Provincial School for the Deaf
Secondary: ProvincialRobarts/Amethyst Demonstration Secondary School
Secondary: ProvincialÉcole secondaire Gabriel-Dumont
Secondary: PublicÉcole secondaire catholique École secondaire Monseigneur-Bruyère
Secondary: CatholicMontcalm Secondary School
Secondary: PublicJohn Paul II Catholic Secondary School
Secondary: Catholic-
The Great Escape
1295 Highbury Ave N, London ON N5Y 5L3 0.19km -
Genevive Park
at Victoria Dr., London ON 0.84km -
Northeast Park
Victoria Dr, London ON 1.26km
-
TD Canada Trust ATM
1314 Huron St, London ON N5Y 4V2 0.31km -
CIBC
1299 Oxford St E (in Oxbury Mall), London ON N5Y 4W5 1.82km -
BMO Bank of Montreal
1299 Oxford St E, London ON N5Y 4W5 1.84km
For Sale
More about this building
View 1318 Highbury Avenue North, London- 4 bath
- 3 bed
- 1200 sqft
28-1478 Adelaide Street North, London, Ontario • N5X 3Y1 • North H



