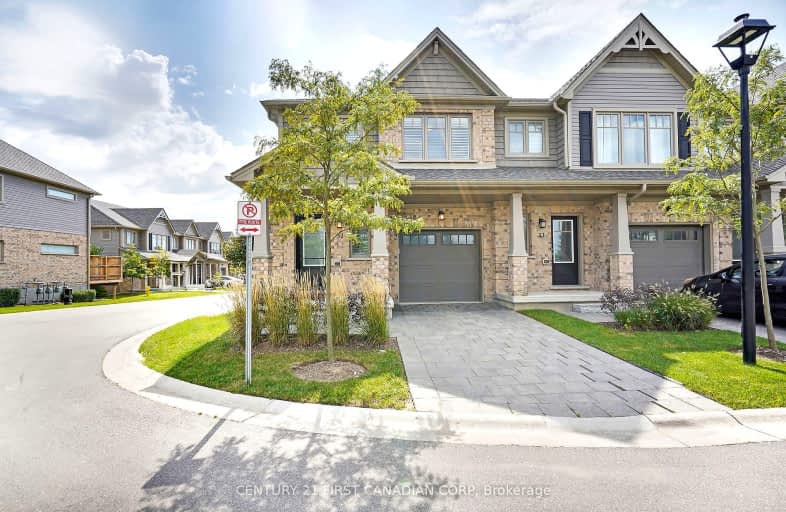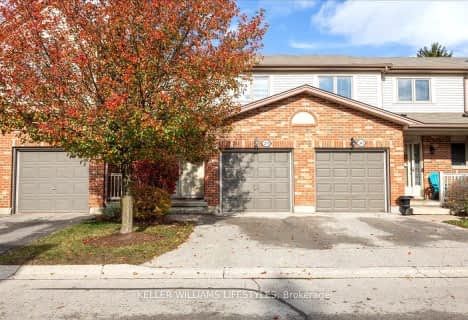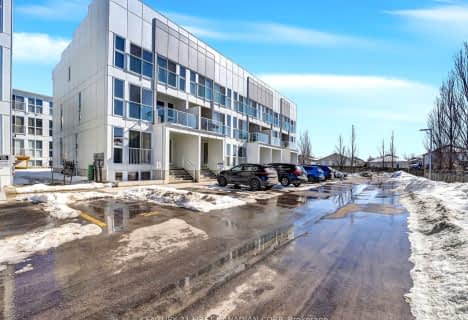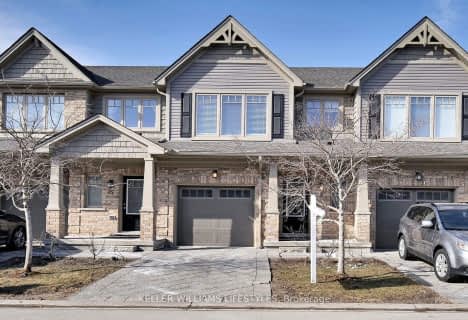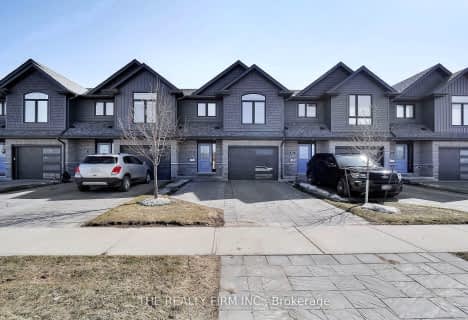Car-Dependent
- Almost all errands require a car.
Minimal Transit
- Almost all errands require a car.
Somewhat Bikeable
- Most errands require a car.

Cedar Hollow Public School
Elementary: PublicSt Anne's Separate School
Elementary: CatholicÉcole élémentaire catholique Ste-Jeanne-d'Arc
Elementary: CatholicHillcrest Public School
Elementary: PublicSt Mark
Elementary: CatholicNorthridge Public School
Elementary: PublicRobarts Provincial School for the Deaf
Secondary: ProvincialRobarts/Amethyst Demonstration Secondary School
Secondary: ProvincialÉcole secondaire Gabriel-Dumont
Secondary: PublicÉcole secondaire catholique École secondaire Monseigneur-Bruyère
Secondary: CatholicMontcalm Secondary School
Secondary: PublicA B Lucas Secondary School
Secondary: Public-
Ironwood Kitchen & Bar
1255 Kilally Road, Unit 112, London, ON N5Y 0B7 1.65km -
The Waltzing Weasel
1324 Adelaide Street N, London, ON N5X 1J9 3.53km -
Outback Shack Bar & Grill
1001 Fanshawe College Blvd, London, ON N5Y 5R6 3.65km
-
Tim Hortons
1181 Highbury Avenue N, London, ON N5Y 1A6 3.2km -
Starbucks
1164 Highbury Avenue N, London, ON N5Y 1A7 3.39km -
Starbucks
580 Fanshawe Park Road E, London, ON N5X 3.53km
-
Pharmasave
5-1464 Adelaide Street N, London, ON N5X 1K4 3.3km -
Rexall Pharma Plus
1593 Adelaide Street N, London, ON N5X 4E8 3.4km -
Sobeys
1595 Adelaide Street N, London, ON N5X 4E8 3.37km
-
Subway Restaurants
1878 Highbury Ave., London, ON N5X 4A6 0.86km -
Johnny's
1910 Highbury Avenue, London, ON N5X 4A5 0.86km -
Formaggio's Pie Shack
1600 Highbury Avenue N, London, ON N5Y 5N7 1.22km
-
Citi Plaza
355 Wellington Street, Suite 245, London, ON N6A 3N7 7.24km -
Talbot Centre
148 Fullarton Street, London, ON N6A 5P3 7.2km -
Cherryhill Village Mall
301 Oxford St W, London, ON N6H 1S6 7.86km
-
M&M Food Market
1355 Huron Street, Unit 3A, Huron Heights Plaza, London, ON N5V 1R9 2.87km -
Thai Asia Import Export
1249 Huron Street, Unit 4 & 5, London, ON N5Y 4L6 2.97km -
Rexall Pharma Plus
1593 Adelaide Street N, London, ON N5X 4E8 3.4km
-
The Beer Store
1080 Adelaide Street N, London, ON N5Y 2N1 4.36km -
LCBO
71 York Street, London, ON N6A 1A6 7.75km -
LCBO
450 Columbia Street W, Waterloo, ON N2T 2J3 70.46km
-
Petro Canada
1791 Highbury Avenue N, London, ON N5X 3Z4 0.95km -
Ron Kraft Auto Care
1880 Huron Street, London, ON N5V 3A6 2.92km -
Pioneer Petroleums
1885 Huron Street, London, ON N5V 3A5 3.01km
-
Cineplex
1680 Richmond Street, London, ON N6G 5.41km -
Palace Theatre
710 Dundas Street, London, ON N5W 2Z4 6.16km -
Western Film
Western University, Room 340, UCC Building, London, ON N6A 5B8 6.3km
-
D. B. Weldon Library
Western Rd, London, ON N6A 5H4 6.75km -
Public Library
251 Dundas Street, London, ON N6A 6H9 7.14km -
Cherryhill Public Library
301 Oxford Street W, London, ON N6H 1S6 7.72km
-
London Health Sciences Centre - University Hospital
339 Windermere Road, London, ON N6G 2V4 5.98km -
Adelaide Medical Centre Walk-in Clinic
1080 Adelaide Street, Unit 5, London, ON N5Y 2N1 4.34km -
McCallum Denture Clinic
1221 Dundas Street, Suite 2, London, ON N5W 3B2 5.54km
-
Meander Creek Park
London ON 2km -
Constitution Park
735 Grenfell Dr, London ON N5X 2C4 2.53km -
Ed Blake Park
Barker St (btwn Huron & Kipps Lane), London ON 3.19km
-
Bitcoin Depot ATM
1878 Highbury Ave N, London ON N5X 4A6 0.85km -
TD Bank Financial Group
1314 Huron St (at Highbury Ave), London ON N5Y 4V2 2.75km -
BMO Bank of Montreal
1275 Highbury Ave N (at Huron St.), London ON N5Y 1A8 2.9km
- 4 bath
- 3 bed
- 1200 sqft
28-1478 Adelaide Street North, London, Ontario • N5X 3Y1 • North H
- 3 bath
- 3 bed
- 1200 sqft
29-1478 Adelaide Street North, London, Ontario • N5X 3Y1 • North H
- 3 bath
- 3 bed
- 1400 sqft
83-1924 Cedarhollow Boulevard, London, Ontario • N5X 0K3 • North D
