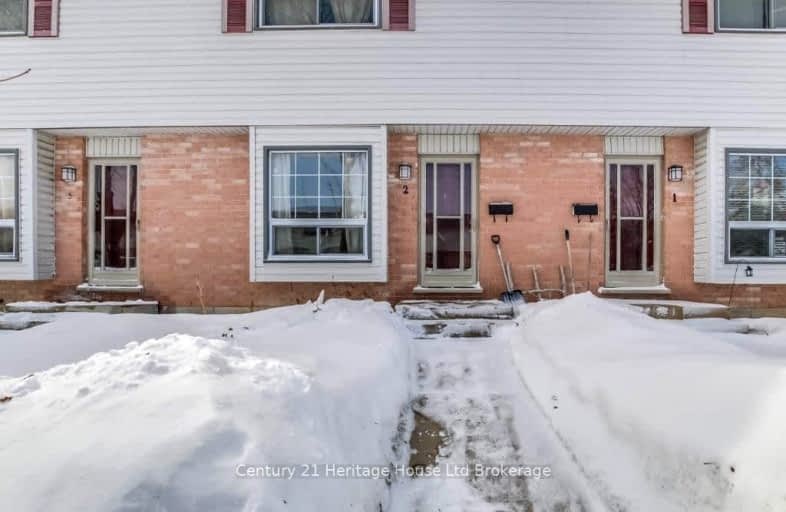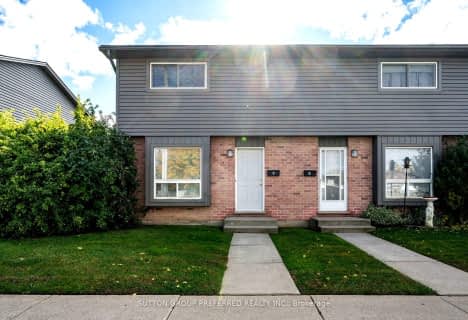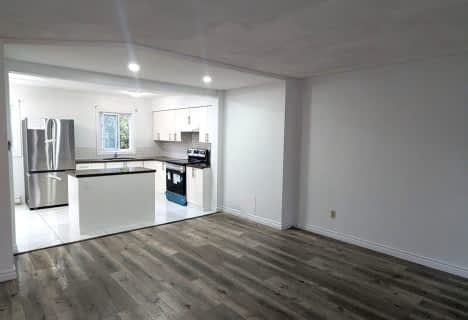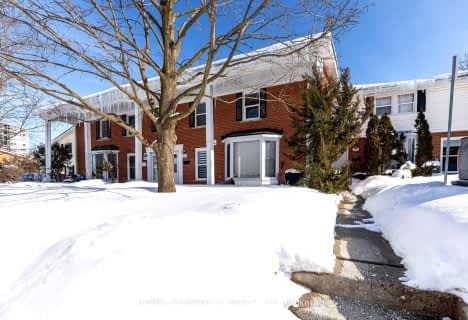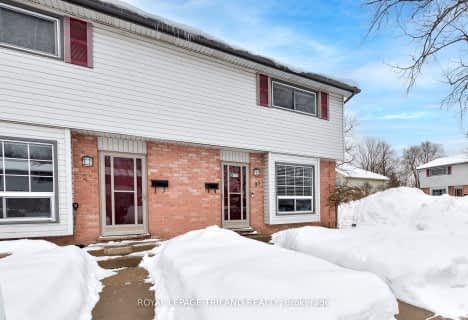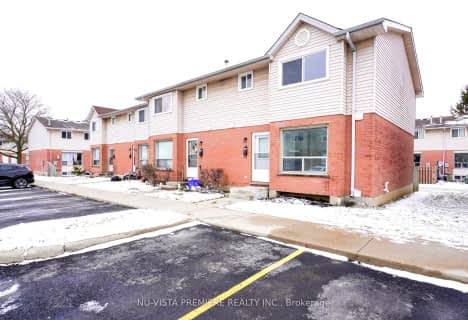Somewhat Walkable
- Most errands can be accomplished on foot.
Good Transit
- Some errands can be accomplished by public transportation.
Bikeable
- Some errands can be accomplished on bike.

Robarts Provincial School for the Deaf
Elementary: ProvincialRobarts/Amethyst Demonstration Elementary School
Elementary: ProvincialSt Anne's Separate School
Elementary: CatholicBlessed Sacrament Separate School
Elementary: CatholicLord Elgin Public School
Elementary: PublicSir John A Macdonald Public School
Elementary: PublicRobarts Provincial School for the Deaf
Secondary: ProvincialRobarts/Amethyst Demonstration Secondary School
Secondary: ProvincialÉcole secondaire Gabriel-Dumont
Secondary: PublicThames Valley Alternative Secondary School
Secondary: PublicMontcalm Secondary School
Secondary: PublicJohn Paul II Catholic Secondary School
Secondary: Catholic-
Genevive Park
at Victoria Dr., London ON 0.21km -
Northeast Park
Victoria Dr, London ON 0.92km -
Ed Blake Park
Barker St (btwn Huron & Kipps Lane), London ON 1.74km
-
Scotiabank
1250 Highbury Ave N (at Huron St.), London ON N5Y 6M7 0.46km -
RBC Royal Bank
621 Huron St (at Adelaide St.), London ON N5Y 4J7 2.23km -
BMO Bank of Montreal
1551 Dundas St, London ON N5W 5Y5 2.29km
