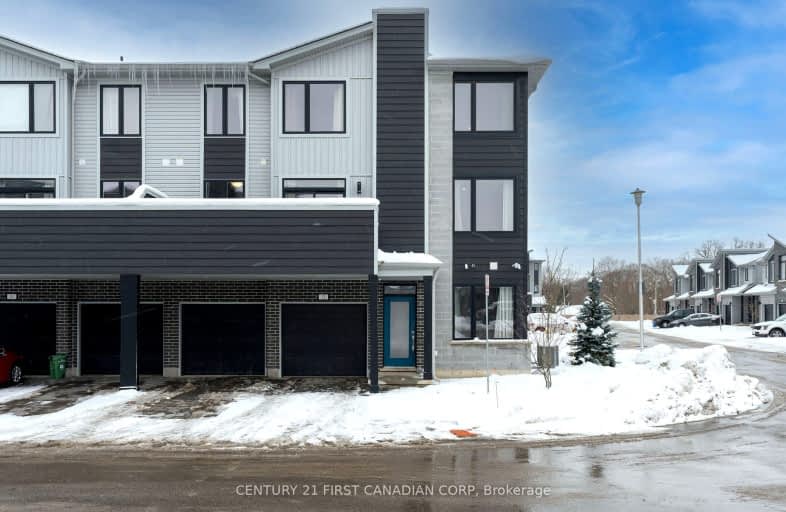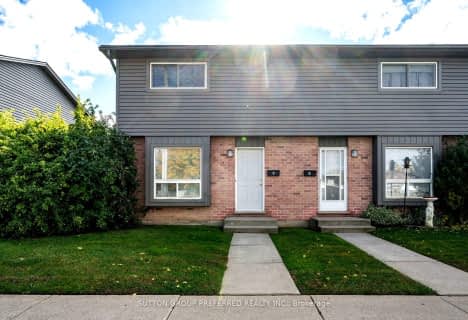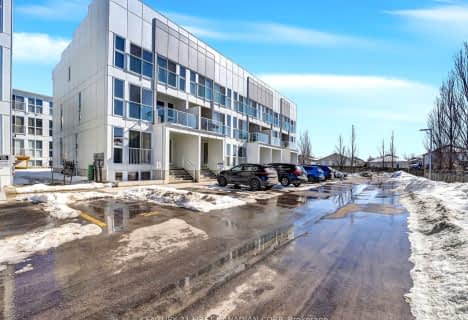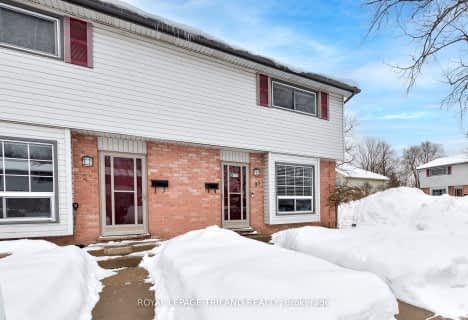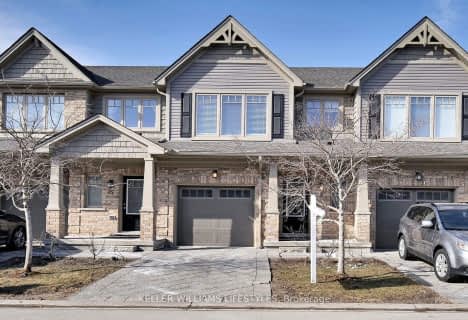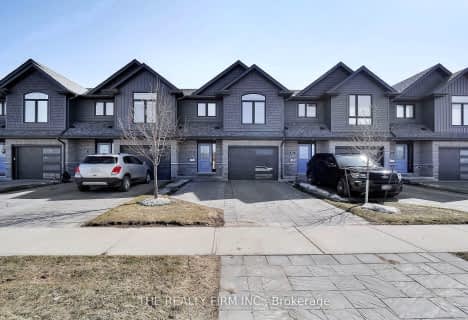Car-Dependent
- Almost all errands require a car.
Some Transit
- Most errands require a car.
Bikeable
- Some errands can be accomplished on bike.
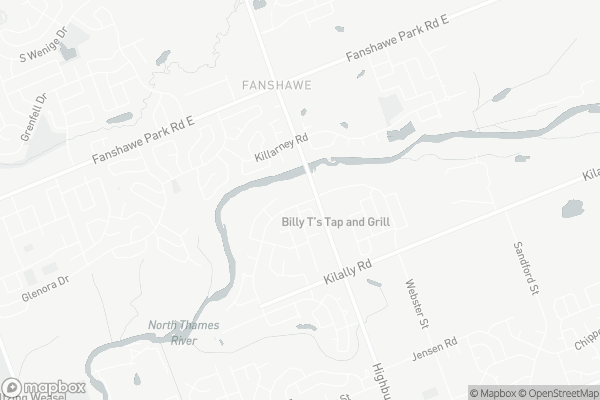
Cedar Hollow Public School
Elementary: PublicSt Anne's Separate School
Elementary: CatholicHillcrest Public School
Elementary: PublicSt Mark
Elementary: CatholicNorthridge Public School
Elementary: PublicStoney Creek Public School
Elementary: PublicRobarts Provincial School for the Deaf
Secondary: ProvincialRobarts/Amethyst Demonstration Secondary School
Secondary: ProvincialÉcole secondaire Gabriel-Dumont
Secondary: PublicÉcole secondaire catholique École secondaire Monseigneur-Bruyère
Secondary: CatholicMontcalm Secondary School
Secondary: PublicA B Lucas Secondary School
Secondary: Public-
The Waltzing Weasel
1324 Adelaide Street N, London, ON N5X 1J9 2.36km -
Outback Shack Bar & Grill
1001 Fanshawe College Blvd, London, ON N5Y 5R6 3.25km -
Roxbury
1165 Oxford Street E, London, ON N5Y 3L7 3.45km
-
Tim Hortons
1181 Highbury Avenue N, London, ON N5Y 1A6 2.4km -
Starbucks
1164 Highbury Avenue N, London, ON N5Y 1A7 2.6km -
Starbucks
580 Fanshawe Park Road E, London, ON N5X 2.63km
-
Crunch Fitness
1251 Huron Street, London, ON N5Y 4V1 2.05km -
Movati Athletic - London North
755 Wonderland Road North, London, ON N6H 4L1 7.69km -
Forest City Fitness
460 Berkshire Drive, London, ON N6J 3S1 9.57km
-
Pharmasave
5-1464 Adelaide Street N, London, ON N5X 1K4 2.27km -
Rexall Pharma Plus
1593 Adelaide Street N, London, ON N5X 4E8 2.58km -
Sobeys
1595 Adelaide Street N, London, ON N5X 4E8 2.55km
-
Formaggio's Pie Shack
1600 Highbury Avenue N, London, ON N5Y 5N7 0.29km -
Johnny's
1910 Highbury Avenue, London, ON N5X 4A5 0.88km -
Kipps Lane Fish & Chips
1050 Kipps Lane, London, ON N5Y 4S5 1.84km
-
Talbot Centre
148 Fullarton Street, London, ON N6A 5P3 6.02km -
Citi Plaza
355 Wellington Street, Suite 245, London, ON N6A 3N7 6.1km -
Cherryhill Village Mall
301 Oxford St W, London, ON N6H 1S6 6.65km
-
Thai Asia Import Export
1249 Huron Street, Unit 4 & 5, London, ON N5Y 4L6 2.01km -
M&M Food Market
1355 Huron Street, Unit 3A, Huron Heights Plaza, London, ON N5V 1R9 2.11km -
Rexall Pharma Plus
1593 Adelaide Street N, London, ON N5X 4E8 2.58km
-
The Beer Store
1080 Adelaide Street N, London, ON N5Y 2N1 3.16km -
LCBO
71 York Street, London, ON N6A 1A6 6.58km -
LCBO
450 Columbia Street W, Waterloo, ON N2T 2J3 71.65km
-
Petro Canada
1791 Highbury Avenue N, London, ON N5X 3Z4 0.75km -
Ron Kraft Auto Care
1880 Huron Street, London, ON N5V 3A6 3.1km -
Pioneer Petroleums
1885 Huron Street, London, ON N5V 3A5 3.17km
-
Cineplex
1680 Richmond Street, London, ON N6G 4.43km -
Palace Theatre
710 Dundas Street, London, ON N5W 2Z4 5.11km -
Western Film
Western University, Room 340, UCC Building, London, ON N6A 5B8 5.13km
-
D. B. Weldon Library
Western Rd, London, ON N6A 5H4 5.56km -
Public Library
251 Dundas Street, London, ON N6A 6H9 5.98km -
Cherryhill Public Library
301 Oxford Street W, London, ON N6H 1S6 6.5km
-
London Health Sciences Centre - University Hospital
339 Windermere Road, London, ON N6G 2V4 4.83km -
Adelaide Medical Centre Walk-in Clinic
1080 Adelaide Street, Unit 5, London, ON N5Y 2N1 3.14km -
McCallum Denture Clinic
1221 Dundas Street, Suite 2, London, ON N5W 3B2 4.72km
-
Meander Creek Park
London ON 0.79km -
Constitution Park
735 Grenfell Dr, London ON N5X 2C4 1.76km -
Ed Blake Park
Barker St (btwn Huron & Kipps Lane), London ON 2km
-
TD Bank Financial Group
1251 Huron St, London ON N5Y 4V1 2.06km -
BMO Bank of Montreal
1275 Highbury Ave N (at Huron St.), London ON N5Y 1A8 2.07km -
Scotiabank
1250 Highbury Ave N (at Huron St.), London ON N5Y 6M7 2.25km
For Sale
More about this building
View 177 Edgevalley Road, London- 4 bath
- 3 bed
- 1200 sqft
28-1478 Adelaide Street North, London, Ontario • N5X 3Y1 • North H
- 3 bath
- 3 bed
- 1400 sqft
83-1924 Cedarhollow Boulevard, London, Ontario • N5X 0K3 • North D
