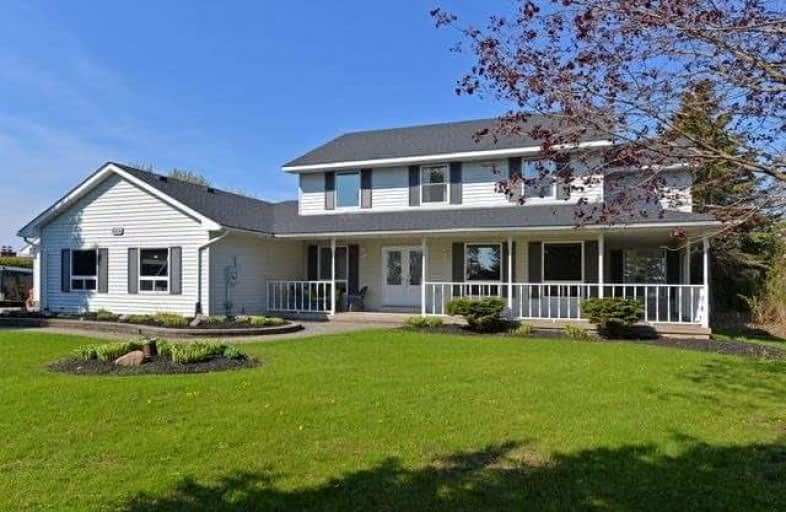Sold on Oct 11, 2018
Note: Property is not currently for sale or for rent.

-
Type: Detached
-
Style: 2-Storey
-
Size: 2500 sqft
-
Lot Size: 131.23 x 328.08 Feet
-
Age: 16-30 years
-
Taxes: $7,486 per year
-
Days on Site: 36 Days
-
Added: Sep 07, 2019 (1 month on market)
-
Updated:
-
Last Checked: 3 months ago
-
MLS®#: E4236192
-
Listed By: Keller williams energy real estate, brokerage
Executive Home Across From Great Public School And New Park! This 2807 Sf Home Has Been Updated From Top To Bottom And Is Built For Entertaining; Inground Pool, Hot Tub, Huge Kitchen W/ Island, 2 Man-Caves- You Name It! Gorgeous Over-Sized Kitchen With Large Island, Custom Cabinets, Feature Stone Wall. Large Family Room With Cathedral Ceilings, Gas Fireplace And New Windows Over-Looking In-Ground Pool And Amazing Country Yard.
Extras
Feature Sheet Attached With List Of Upgrades And Installation Dates. Hot Water Tank Is Owned. Check Out Our Virtual Tour And Floor Plans To See The Great Flow And Lay Out Of This Home. No Open House This Weekend!
Property Details
Facts for 8214 Old Scugog Road, Clarington
Status
Days on Market: 36
Last Status: Sold
Sold Date: Oct 11, 2018
Closed Date: Nov 05, 2018
Expiry Date: Dec 31, 2018
Sold Price: $960,000
Unavailable Date: Oct 11, 2018
Input Date: Sep 05, 2018
Property
Status: Sale
Property Type: Detached
Style: 2-Storey
Size (sq ft): 2500
Age: 16-30
Area: Clarington
Community: Rural Clarington
Availability Date: Flexible
Inside
Bedrooms: 4
Bedrooms Plus: 1
Bathrooms: 4
Kitchens: 1
Rooms: 10
Den/Family Room: Yes
Air Conditioning: Central Air
Fireplace: Yes
Laundry Level: Main
Central Vacuum: N
Washrooms: 4
Utilities
Electricity: Yes
Gas: No
Cable: Available
Telephone: Available
Building
Basement: Finished
Basement 2: Walk-Up
Heat Type: Forced Air
Heat Source: Propane
Exterior: Vinyl Siding
Elevator: N
UFFI: No
Energy Certificate: N
Water Supply Type: Drilled Well
Water Supply: Well
Special Designation: Unknown
Other Structures: Workshop
Retirement: N
Parking
Driveway: Pvt Double
Garage Spaces: 2
Garage Type: Attached
Covered Parking Spaces: 6
Total Parking Spaces: 8
Fees
Tax Year: 2017
Tax Legal Description: Pcl 4-1, Sec 10M786; Lt 4, Pl 10M786;
Taxes: $7,486
Highlights
Feature: Park
Feature: School
Feature: School Bus Route
Feature: Treed
Land
Cross Street: Regional Rd 3 & Hwy
Municipality District: Clarington
Fronting On: West
Parcel Number: 267370141
Pool: Inground
Sewer: Septic
Lot Depth: 328.08 Feet
Lot Frontage: 131.23 Feet
Acres: .50-1.99
Zoning: Rh
Waterfront: None
Additional Media
- Virtual Tour: http://tours.bizzimage.com/ub/94141
Rooms
Room details for 8214 Old Scugog Road, Clarington
| Type | Dimensions | Description |
|---|---|---|
| Kitchen Main | 3.51 x 8.18 | Recessed Lights, Quartz Counter, B/I Appliances |
| Great Rm Main | 3.99 x 6.43 | Cathedral Ceiling, Gas Fireplace, Hardwood Floor |
| Dining Main | 3.53 x 4.72 | Large Window, O/Looks Park, Hardwood Floor |
| Living Main | 3.51 x 4.27 | Large Window, O/Looks Backyard, Hardwood Floor |
| Mudroom Main | 2.67 x 5.00 | Large Closet, Side Door, Tile Floor |
| Master 2nd | 4.04 x 4.75 | Ensuite Bath, Large Closet, Hardwood Floor |
| 2nd Br 2nd | 3.81 x 3.96 | Ceiling Fan, W/I Closet, Hardwood Floor |
| 3rd Br 2nd | 2.95 x 3.35 | Ceiling Fan, Large Closet, Hardwood Floor |
| 4th Br 2nd | 2.90 x 3.35 | Large Window, Large Closet, Hardwood Floor |
| Rec Bsmt | 4.39 x 12.80 | B/I Bar, 3 Pc Bath, Recessed Lights |
| Exercise Bsmt | 2.92 x 4.50 | Laminate, Combined W/Playrm, Renovated |
| Workshop Ground | 7.01 x 7.01 | Automatic Doors, Concrete Floor, W/O To Yard |
| XXXXXXXX | XXX XX, XXXX |
XXXX XXX XXXX |
$XXX,XXX |
| XXX XX, XXXX |
XXXXXX XXX XXXX |
$XXX,XXX | |
| XXXXXXXX | XXX XX, XXXX |
XXXXXXX XXX XXXX |
|
| XXX XX, XXXX |
XXXXXX XXX XXXX |
$X,XXX,XXX |
| XXXXXXXX XXXX | XXX XX, XXXX | $960,000 XXX XXXX |
| XXXXXXXX XXXXXX | XXX XX, XXXX | $999,999 XXX XXXX |
| XXXXXXXX XXXXXXX | XXX XX, XXXX | XXX XXXX |
| XXXXXXXX XXXXXX | XXX XX, XXXX | $1,049,000 XXX XXXX |

Hampton Junior Public School
Elementary: PublicMonsignor Leo Cleary Catholic Elementary School
Elementary: CatholicEnniskillen Public School
Elementary: PublicM J Hobbs Senior Public School
Elementary: PublicSeneca Trail Public School Elementary School
Elementary: PublicNorman G. Powers Public School
Elementary: PublicCourtice Secondary School
Secondary: PublicHoly Trinity Catholic Secondary School
Secondary: CatholicClarington Central Secondary School
Secondary: PublicSt. Stephen Catholic Secondary School
Secondary: CatholicEastdale Collegiate and Vocational Institute
Secondary: PublicMaxwell Heights Secondary School
Secondary: Public

