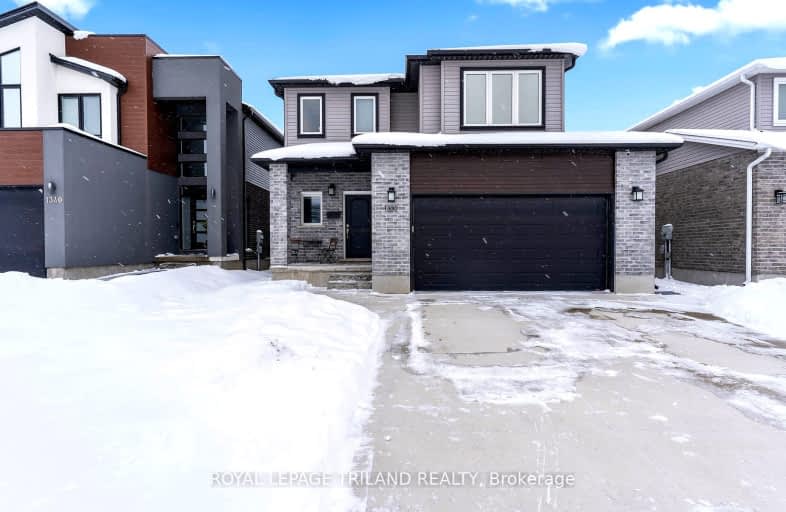
Video Tour
Car-Dependent
- Almost all errands require a car.
10
/100
Some Transit
- Most errands require a car.
33
/100
Somewhat Bikeable
- Most errands require a car.
43
/100

Sir Arthur Currie Public School
Elementary: Public
0.96 km
St Paul Separate School
Elementary: Catholic
4.91 km
St Marguerite d'Youville
Elementary: Catholic
1.91 km
Clara Brenton Public School
Elementary: Public
4.76 km
Wilfrid Jury Public School
Elementary: Public
3.55 km
Emily Carr Public School
Elementary: Public
2.18 km
Westminster Secondary School
Secondary: Public
8.34 km
St. Andre Bessette Secondary School
Secondary: Catholic
0.81 km
St Thomas Aquinas Secondary School
Secondary: Catholic
5.71 km
Oakridge Secondary School
Secondary: Public
5.18 km
Medway High School
Secondary: Public
5.05 km
Sir Frederick Banting Secondary School
Secondary: Public
3.18 km
-
Sunningdale Playground
1.01km -
Trooper Mark Wilson Park
1.95km -
Northwest Optimist Park
Ontario 2.18km
-
CIBC
1960 Hyde Park Rd (at Fanshaw Park Rd.), London ON N6H 5L9 1.36km -
Libro Financial Group
1703 Richmond St (at Fanshawe Park Rd. W.), London ON N5X 3Y2 4.21km -
TD Canada Trust ATM
1663 Richmond St, London ON N6G 2N3 4.3km












