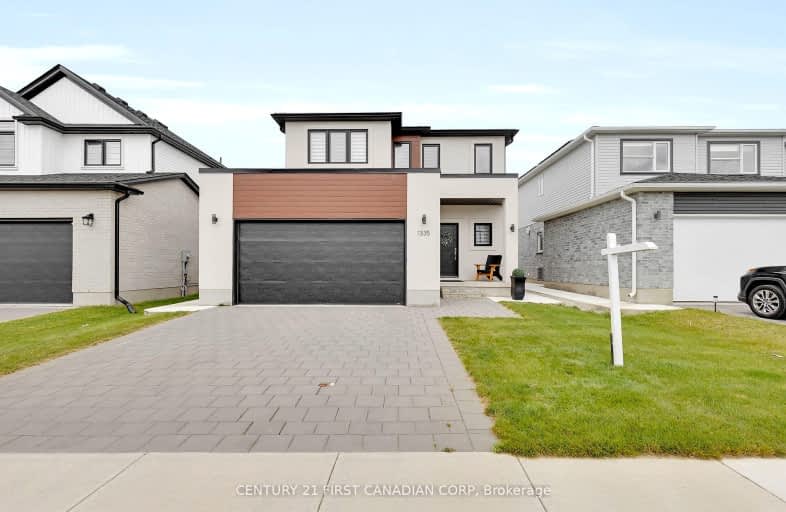Car-Dependent
- Almost all errands require a car.
10
/100
Some Transit
- Most errands require a car.
33
/100
Somewhat Bikeable
- Most errands require a car.
43
/100

Sir Arthur Currie Public School
Elementary: Public
0.97 km
St Paul Separate School
Elementary: Catholic
4.86 km
St Marguerite d'Youville
Elementary: Catholic
1.87 km
Clara Brenton Public School
Elementary: Public
4.71 km
Wilfrid Jury Public School
Elementary: Public
3.51 km
Emily Carr Public School
Elementary: Public
2.14 km
Westminster Secondary School
Secondary: Public
8.29 km
St. Andre Bessette Secondary School
Secondary: Catholic
0.76 km
St Thomas Aquinas Secondary School
Secondary: Catholic
5.66 km
Oakridge Secondary School
Secondary: Public
5.13 km
Medway High School
Secondary: Public
5.08 km
Sir Frederick Banting Secondary School
Secondary: Public
3.14 km
-
Jaycee Park
London ON 1.44km -
Kidscape Indoor Playground
1828 Blue Heron Dr, London ON N6H 0B7 1.73km -
Northwest Optimist Park
Ontario 2.14km
-
BMO Bank of Montreal
1285 Fanshawe Park Rd W (Hyde Park Rd.), London ON N6G 0G4 0.88km -
Scotiabank
131 Queen St E, London ON N6G 0A4 1.1km -
TD Canada Trust ATM
28332 Hwy 48, Pefferlaw ON L0E 1N0 1.18km













