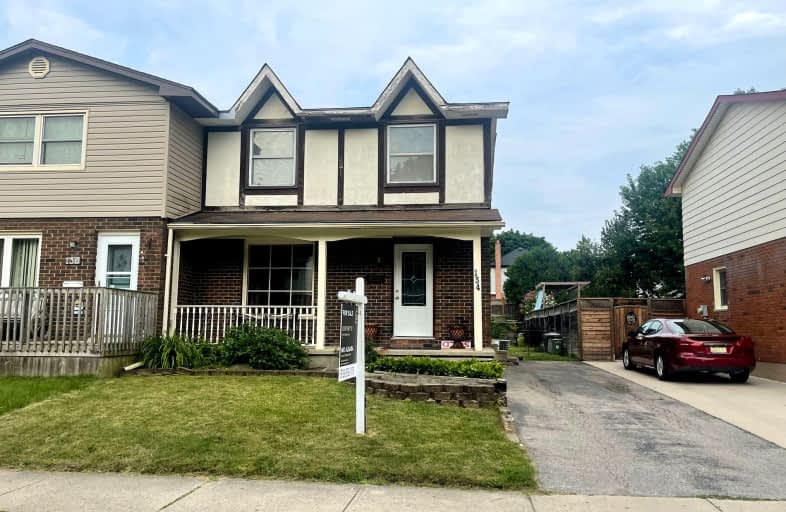Somewhat Walkable
- Some errands can be accomplished on foot.
54
/100
Some Transit
- Most errands require a car.
41
/100
Somewhat Bikeable
- Most errands require a car.
45
/100

Rick Hansen Public School
Elementary: Public
1.27 km
Cleardale Public School
Elementary: Public
2.10 km
Sir Arthur Carty Separate School
Elementary: Catholic
1.23 km
Ashley Oaks Public School
Elementary: Public
1.21 km
St Anthony Catholic French Immersion School
Elementary: Catholic
0.56 km
White Oaks Public School
Elementary: Public
0.89 km
G A Wheable Secondary School
Secondary: Public
5.23 km
B Davison Secondary School Secondary School
Secondary: Public
5.87 km
Westminster Secondary School
Secondary: Public
4.75 km
London South Collegiate Institute
Secondary: Public
4.75 km
Regina Mundi College
Secondary: Catholic
4.69 km
Sir Wilfrid Laurier Secondary School
Secondary: Public
3.44 km
-
Saturn Playground White Oaks
London ON 0.95km -
White Oaks Optimist Park
560 Bradley Ave, London ON N6E 2L7 1.14km -
Ashley Oaks Public School
Ontario 1.22km
-
TD Bank Financial Group
1420 Ernest Ave, London ON N6E 2H8 0.83km -
TD Canada Trust Branch and ATM
1420 Ernest Ave, London ON N6E 2H8 0.84km -
BMO Bank of Montreal
1390 Wellington Rd, London ON N6E 1M5 1.83km


