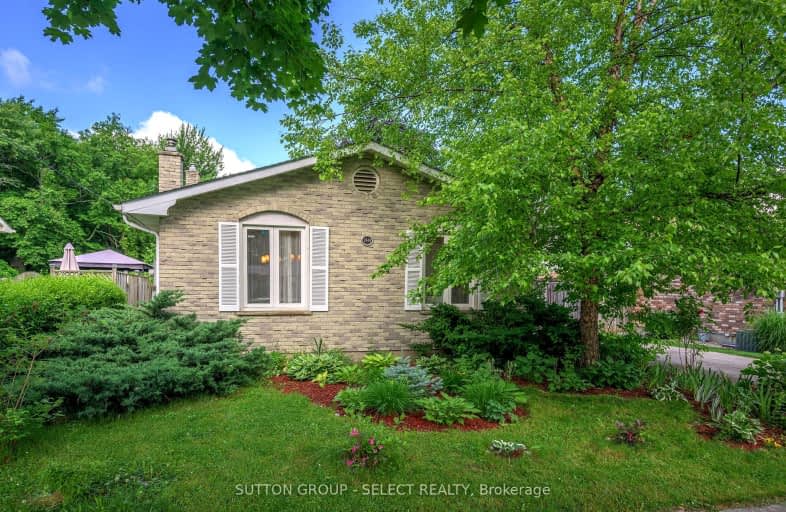
Video Tour
Car-Dependent
- Most errands require a car.
46
/100
Some Transit
- Most errands require a car.
41
/100
Somewhat Bikeable
- Most errands require a car.
39
/100

Orchard Park Public School
Elementary: Public
1.96 km
St Paul Separate School
Elementary: Catholic
2.21 km
St Marguerite d'Youville
Elementary: Catholic
1.08 km
Clara Brenton Public School
Elementary: Public
1.96 km
Wilfrid Jury Public School
Elementary: Public
0.81 km
Emily Carr Public School
Elementary: Public
1.31 km
Westminster Secondary School
Secondary: Public
5.37 km
St. Andre Bessette Secondary School
Secondary: Catholic
2.19 km
St Thomas Aquinas Secondary School
Secondary: Catholic
3.54 km
Oakridge Secondary School
Secondary: Public
2.36 km
Sir Frederick Banting Secondary School
Secondary: Public
1.01 km
Saunders Secondary School
Secondary: Public
6.08 km
-
Hyde Park Pond
London ON 0.59km -
Hyde Park
London ON 1.02km -
Medway Splash pad
1045 Wonderland Rd N (Sherwood Forest Sq), London ON N6G 2Y9 1.14km
-
BMO Bank of Montreal
1225 Wonderland Rd N (at Gainsborough Rd), London ON N6G 2V9 1.18km -
RBC Royal Bank
1225 Wonderland Rd N (Gainsborough), London ON N6G 2V9 1.2km -
CIBC
1960 Hyde Park Rd (at Fanshaw Park Rd.), London ON N6H 5L9 2.13km




