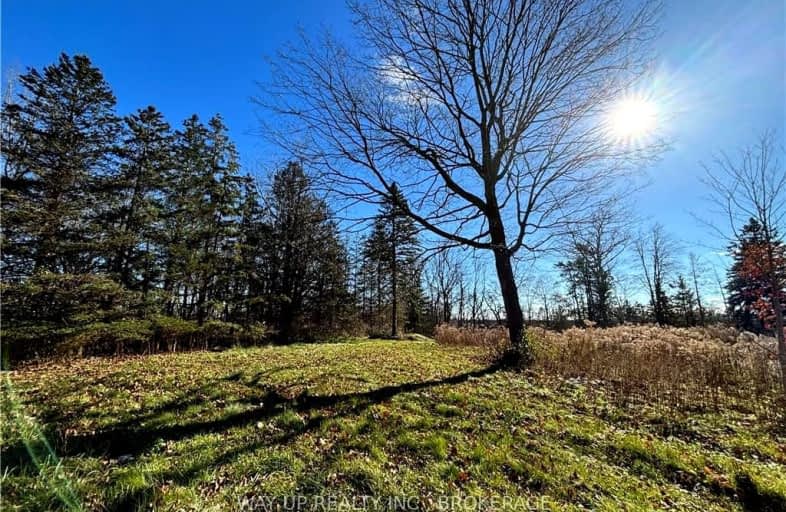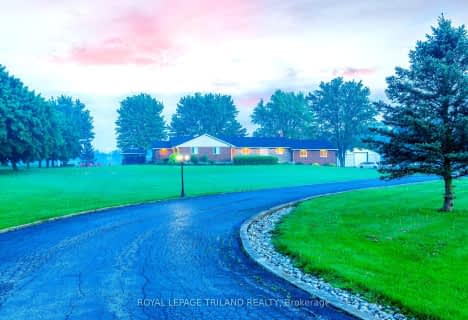Car-Dependent
- Almost all errands require a car.
23
/100
Some Transit
- Most errands require a car.
31
/100
Somewhat Bikeable
- Most errands require a car.
35
/100

Centennial Central School
Elementary: Public
2.26 km
St Mark
Elementary: Catholic
1.88 km
Stoneybrook Public School
Elementary: Public
2.97 km
Northridge Public School
Elementary: Public
1.72 km
Jack Chambers Public School
Elementary: Public
2.76 km
Stoney Creek Public School
Elementary: Public
0.53 km
École secondaire Gabriel-Dumont
Secondary: Public
4.06 km
École secondaire catholique École secondaire Monseigneur-Bruyère
Secondary: Catholic
4.07 km
Mother Teresa Catholic Secondary School
Secondary: Catholic
0.79 km
Montcalm Secondary School
Secondary: Public
3.65 km
Medway High School
Secondary: Public
3.77 km
A B Lucas Secondary School
Secondary: Public
2.07 km
-
Dog Park
Adelaide St N (Windemere Ave), London ON 3km -
Adelaide Street Wells Park
London ON 3.6km -
Ed Blake Park
Barker St (btwn Huron & Kipps Lane), London ON 3.64km
-
RBC Royal Bank ATM
1791 Highbury Ave N, London ON N5X 3Z4 1.58km -
TD Canada Trust ATM
608 Fanshawe Park Rd E, London ON N5X 1L1 2.12km -
RBC Royal Bank
1530 Adelaide St N, London ON N5X 1K4 2.11km

