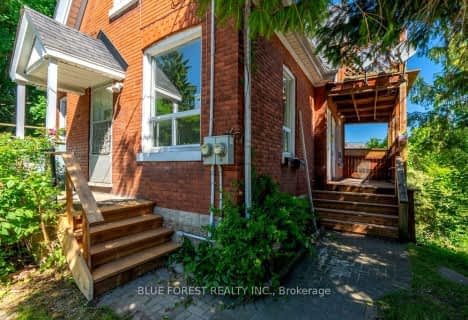
Arthur Stringer Public School
Elementary: Public
1.04 km
St Sebastian Separate School
Elementary: Catholic
1.85 km
C C Carrothers Public School
Elementary: Public
1.75 km
St Francis School
Elementary: Catholic
1.31 km
Wilton Grove Public School
Elementary: Public
1.48 km
Glen Cairn Public School
Elementary: Public
1.04 km
G A Wheable Secondary School
Secondary: Public
3.07 km
Thames Valley Alternative Secondary School
Secondary: Public
5.21 km
B Davison Secondary School Secondary School
Secondary: Public
3.61 km
London South Collegiate Institute
Secondary: Public
4.40 km
Sir Wilfrid Laurier Secondary School
Secondary: Public
1.00 km
H B Beal Secondary School
Secondary: Public
5.18 km


