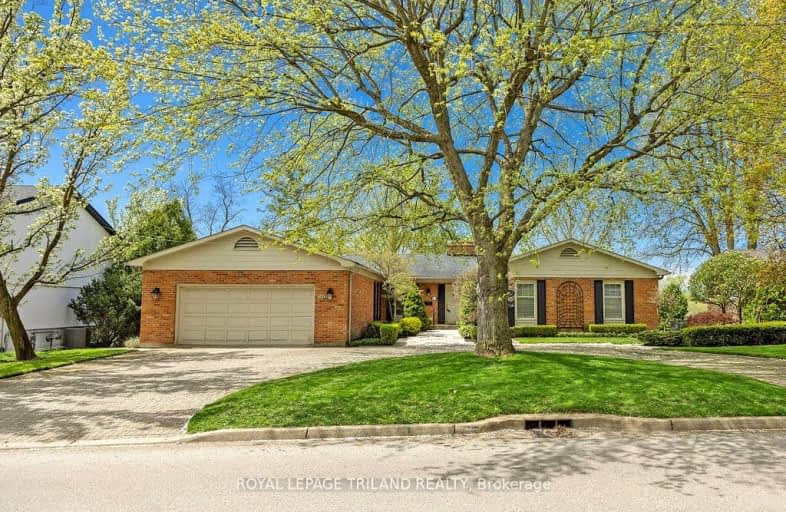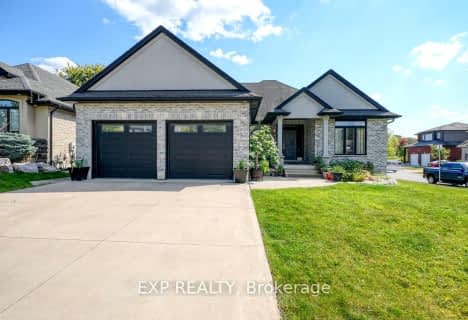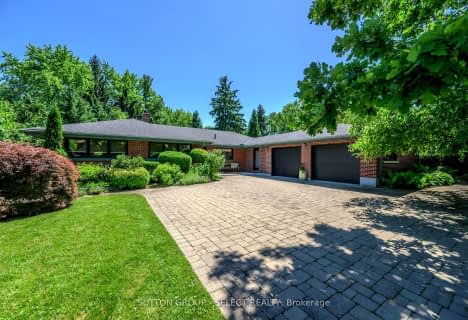Car-Dependent
- Almost all errands require a car.
22
/100
Some Transit
- Most errands require a car.
32
/100
Somewhat Bikeable
- Most errands require a car.
42
/100

St George Separate School
Elementary: Catholic
2.30 km
St Paul Separate School
Elementary: Catholic
1.41 km
John Dearness Public School
Elementary: Public
1.20 km
École élémentaire Marie-Curie
Elementary: Public
0.60 km
Byron Northview Public School
Elementary: Public
1.60 km
Clara Brenton Public School
Elementary: Public
1.72 km
Westminster Secondary School
Secondary: Public
5.11 km
St. Andre Bessette Secondary School
Secondary: Catholic
4.45 km
St Thomas Aquinas Secondary School
Secondary: Catholic
0.71 km
Oakridge Secondary School
Secondary: Public
1.76 km
Sir Frederick Banting Secondary School
Secondary: Public
3.88 km
Saunders Secondary School
Secondary: Public
4.86 km
-
Sifton Bog
Off Oxford St, London ON 0.94km -
Hyde Park
London ON 1.96km -
Springbank Park
1080 Commissioners Rd W (at Rivers Edge Dr.), London ON N6K 1C3 2.52km
-
Scotiabank
1150 Oxford St W (Hyde Park Rd), London ON N6H 4V4 1.26km -
TD Bank Financial Group
1260 Commissioners Rd W (Boler), London ON N6K 1C7 1.83km -
BMO Bank of Montreal
1200 Commissioners Rd W, London ON N6K 0J7 1.88km














