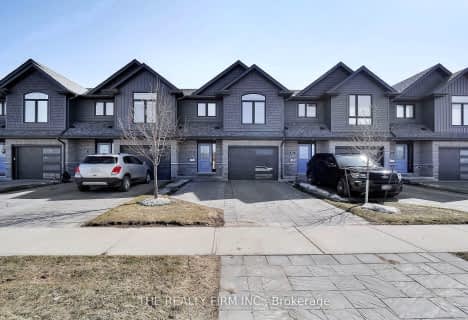Car-Dependent
- Most errands require a car.
42
/100
Some Transit
- Most errands require a car.
49
/100
Bikeable
- Some errands can be accomplished on bike.
55
/100

St. Kateri Separate School
Elementary: Catholic
0.53 km
Northbrae Public School
Elementary: Public
1.58 km
Ryerson Public School
Elementary: Public
1.91 km
Stoneybrook Public School
Elementary: Public
0.85 km
Louise Arbour French Immersion Public School
Elementary: Public
1.45 km
Jack Chambers Public School
Elementary: Public
1.89 km
École secondaire Gabriel-Dumont
Secondary: Public
2.24 km
École secondaire catholique École secondaire Monseigneur-Bruyère
Secondary: Catholic
2.23 km
Mother Teresa Catholic Secondary School
Secondary: Catholic
3.16 km
London Central Secondary School
Secondary: Public
3.79 km
Catholic Central High School
Secondary: Catholic
4.08 km
A B Lucas Secondary School
Secondary: Public
1.63 km
-
Dog Park
Adelaide St N (Windemere Ave), London ON 0.79km -
Adelaide Street Wells Park
London ON 1.03km -
TD Green Energy Park
Hillview Blvd, London ON 2.04km
-
TD Canada Trust ATM
1137 Richmond St, London ON N6A 3K6 1.44km -
TD Canada Trust Branch and ATM
1137 Richmond St, London ON N6A 3K6 1.44km -
Scotiabank
109 Fanshawe Park Rd E (at North Centre Rd.), London ON N5X 3W1 1.48km












