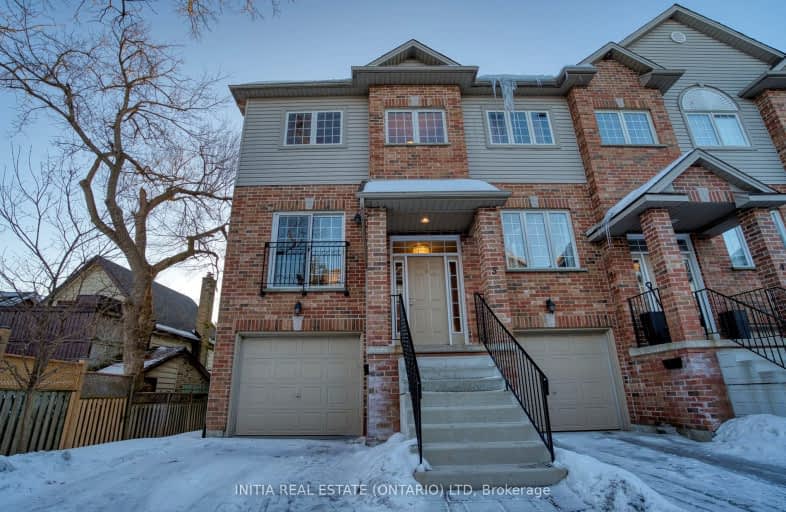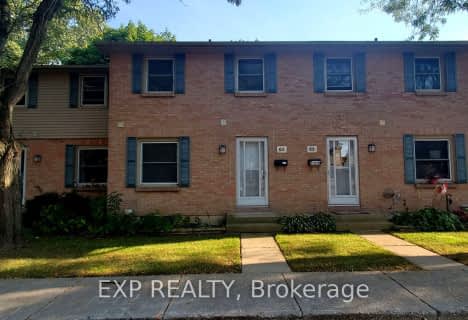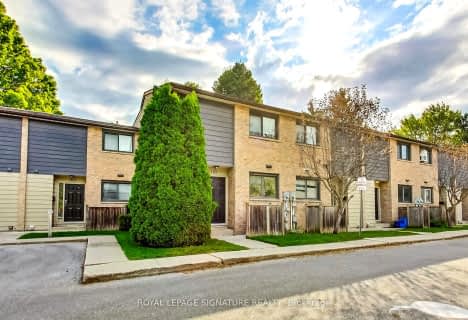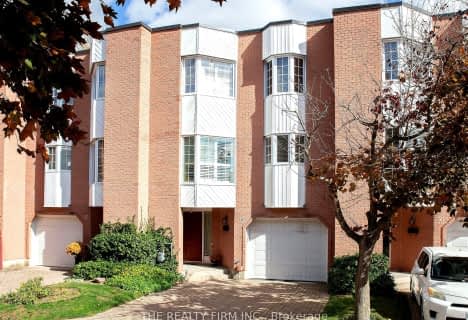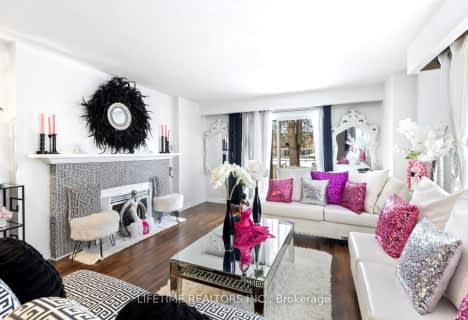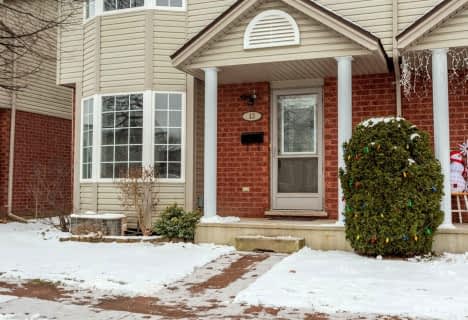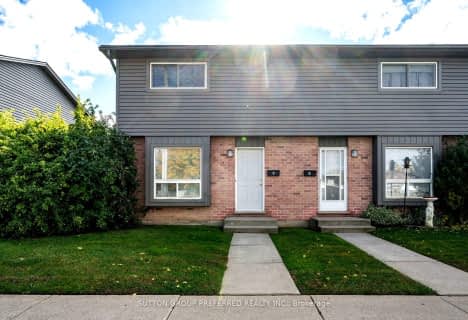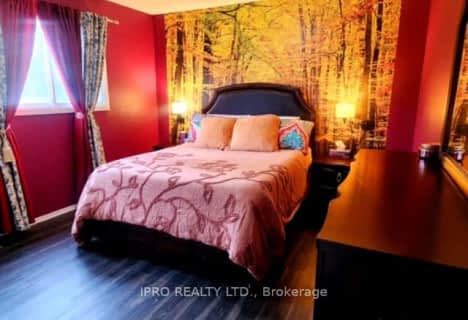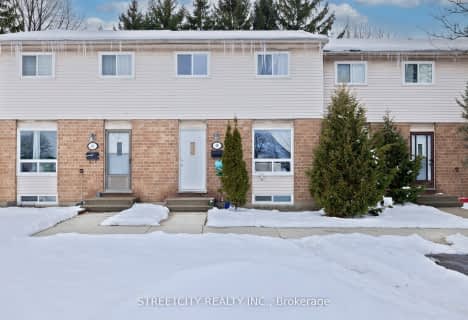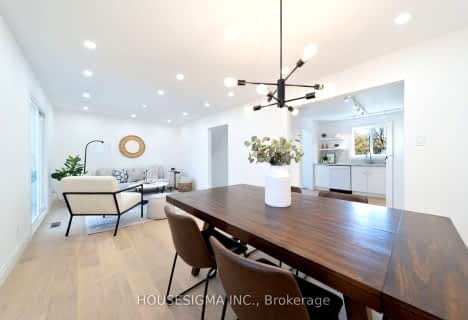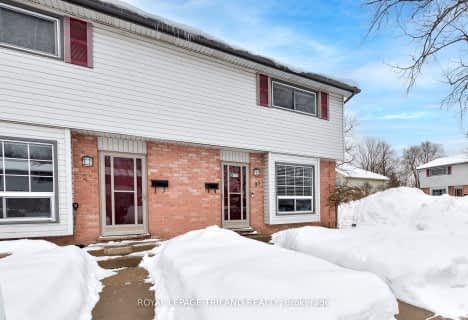Very Walkable
- Most errands can be accomplished on foot.
Good Transit
- Some errands can be accomplished by public transportation.
Bikeable
- Some errands can be accomplished on bike.

St Michael
Elementary: CatholicAberdeen Public School
Elementary: PublicKnollwood Park Public School
Elementary: PublicSt Mary School
Elementary: CatholicSt Georges Public School
Elementary: PublicLord Roberts Public School
Elementary: PublicÉcole secondaire Gabriel-Dumont
Secondary: PublicÉcole secondaire catholique École secondaire Monseigneur-Bruyère
Secondary: CatholicB Davison Secondary School Secondary School
Secondary: PublicLondon Central Secondary School
Secondary: PublicCatholic Central High School
Secondary: CatholicH B Beal Secondary School
Secondary: Public-
The Barking Deck
London ON 0.4km -
Piccadilly Park
Waterloo St (btwn Kenneth & Pall Mall), London ON 0.9km -
Campbell Memorial Park
1.01km
-
Modern Mortgage Unlimited Co
400B Central Ave, London ON N6B 2E2 0.56km -
Scotiabank
316 Oxford St E, London ON N6A 1V5 0.93km -
BMO Bank of Montreal
316 Oxford St E, London ON N6A 1V5 0.97km
