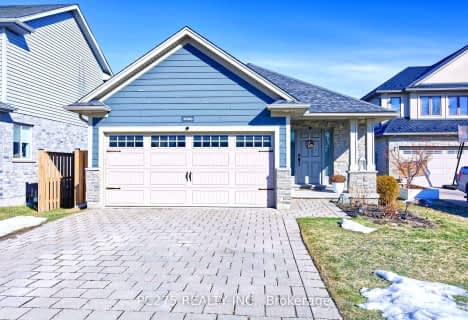
3D Walkthrough

St Jude Separate School
Elementary: Catholic
1.51 km
Arthur Ford Public School
Elementary: Public
1.90 km
W Sherwood Fox Public School
Elementary: Public
1.98 km
Sir Isaac Brock Public School
Elementary: Public
1.11 km
Jean Vanier Separate School
Elementary: Catholic
2.27 km
Westmount Public School
Elementary: Public
2.15 km
Westminster Secondary School
Secondary: Public
2.64 km
London South Collegiate Institute
Secondary: Public
4.32 km
London Central Secondary School
Secondary: Public
6.25 km
Oakridge Secondary School
Secondary: Public
5.83 km
Catholic Central High School
Secondary: Catholic
6.26 km
Saunders Secondary School
Secondary: Public
2.14 km









