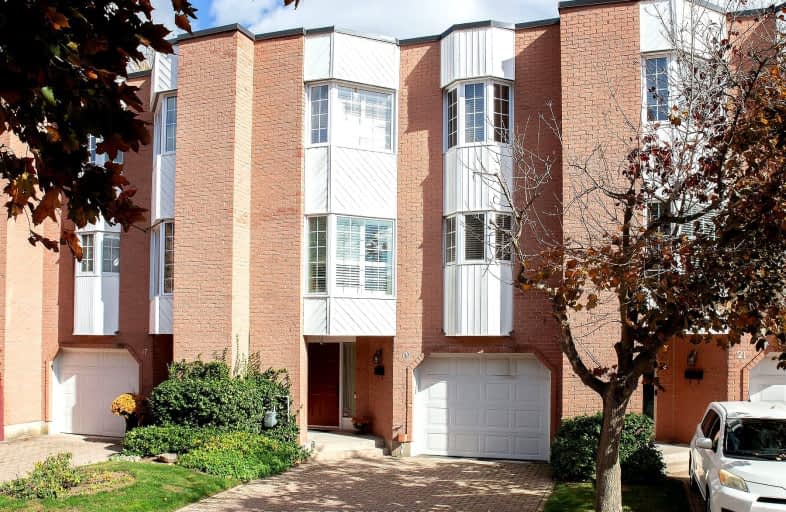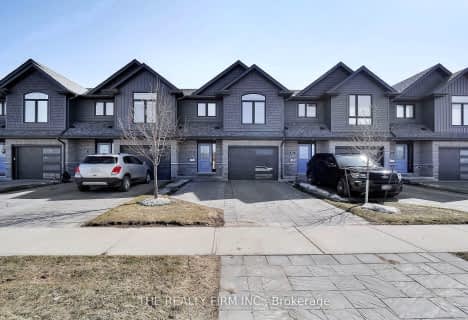Car-Dependent
- Most errands require a car.
Some Transit
- Most errands require a car.
Very Bikeable
- Most errands can be accomplished on bike.

St Michael
Elementary: CatholicSt. Kateri Separate School
Elementary: CatholicNorthbrae Public School
Elementary: PublicRyerson Public School
Elementary: PublicStoneybrook Public School
Elementary: PublicLouise Arbour French Immersion Public School
Elementary: PublicÉcole secondaire Gabriel-Dumont
Secondary: PublicÉcole secondaire catholique École secondaire Monseigneur-Bruyère
Secondary: CatholicMother Teresa Catholic Secondary School
Secondary: CatholicMontcalm Secondary School
Secondary: PublicLondon Central Secondary School
Secondary: PublicA B Lucas Secondary School
Secondary: Public-
Dog Park
Adelaide St N (Windemere Ave), London ON 0.39km -
Adelaide Street Wells Park
London ON 0.6km -
Ed Blake Park
Barker St (btwn Huron & Kipps Lane), London ON 1.56km
-
RBC Royal Bank
1530 Adelaide St N, London ON N5X 1K4 1.38km -
RBC Royal Bank
621 Huron St (at Adelaide St.), London ON N5Y 4J7 1.44km -
TD Canada Trust ATM
608 Fanshawe Park Rd E, London ON N5X 1L1 1.46km
- 4 bath
- 3 bed
- 1200 sqft
28-1478 Adelaide Street North, London, Ontario • N5X 3Y1 • North H














