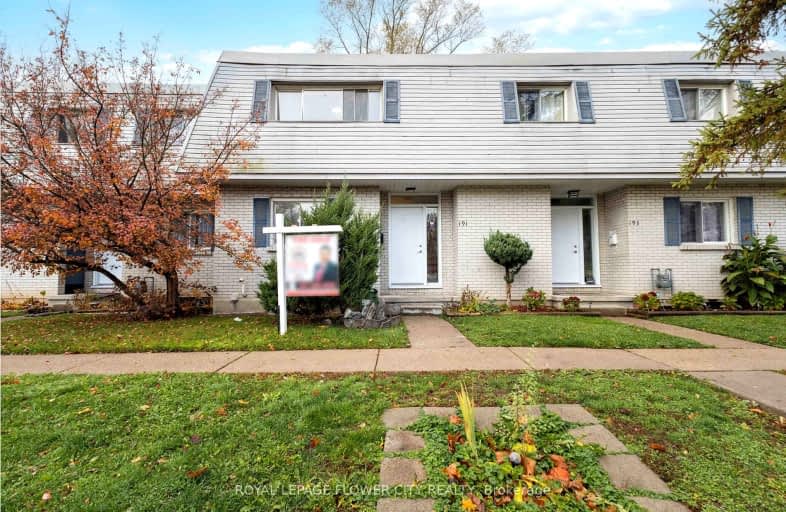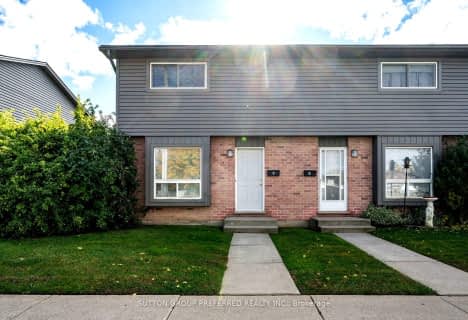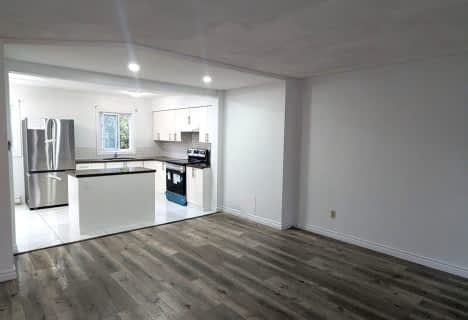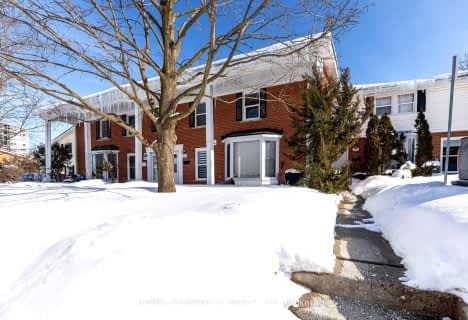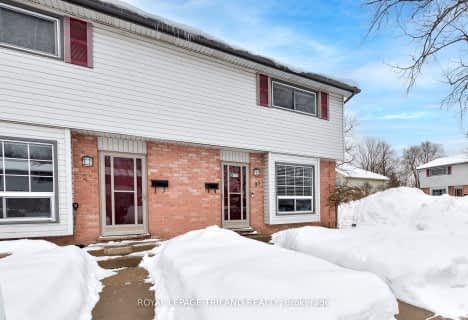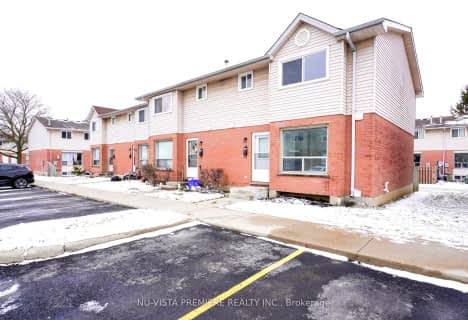Somewhat Walkable
- Some errands can be accomplished on foot.
Good Transit
- Some errands can be accomplished by public transportation.
Bikeable
- Some errands can be accomplished on bike.

École élémentaire Gabriel-Dumont
Elementary: PublicÉcole élémentaire catholique Monseigneur-Bruyère
Elementary: CatholicKnollwood Park Public School
Elementary: PublicEast Carling Public School
Elementary: PublicLord Elgin Public School
Elementary: PublicSir John A Macdonald Public School
Elementary: PublicRobarts Provincial School for the Deaf
Secondary: ProvincialRobarts/Amethyst Demonstration Secondary School
Secondary: ProvincialÉcole secondaire Gabriel-Dumont
Secondary: PublicÉcole secondaire catholique École secondaire Monseigneur-Bruyère
Secondary: CatholicMontcalm Secondary School
Secondary: PublicJohn Paul II Catholic Secondary School
Secondary: Catholic-
Northeast Park
Victoria Dr, London ON 0.25km -
Smith Park
Ontario 0.69km -
Genevive Park
at Victoria Dr., London ON 1.06km
-
President's Choice Financial Pavilion and ATM
825 Oxford St E, London ON N5Y 3J8 1.02km -
BMO Bank of Montreal
1140 Highbury Ave N, London ON N5Y 4W1 1.25km -
President's Choice Financial ATM
1118 Adelaide St N, London ON N5Y 2N5 1.31km
