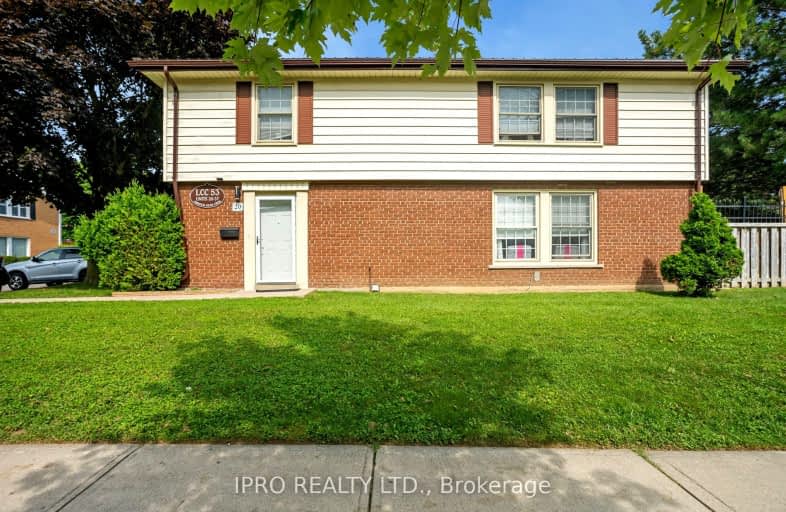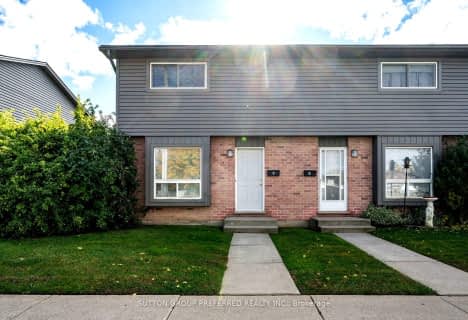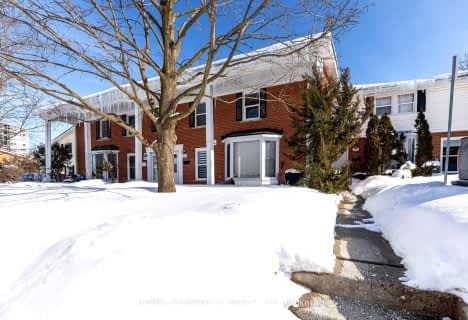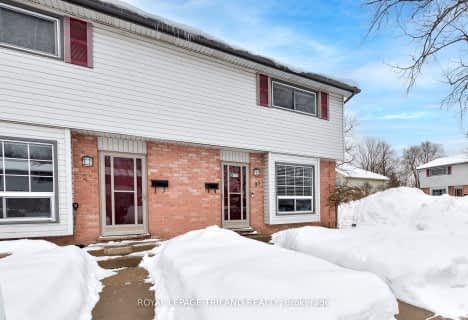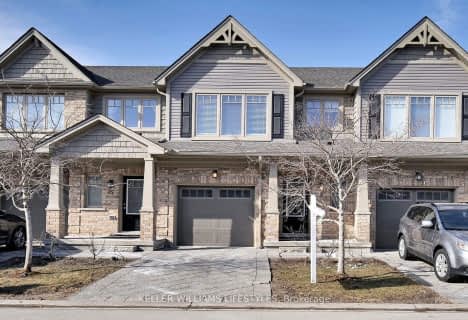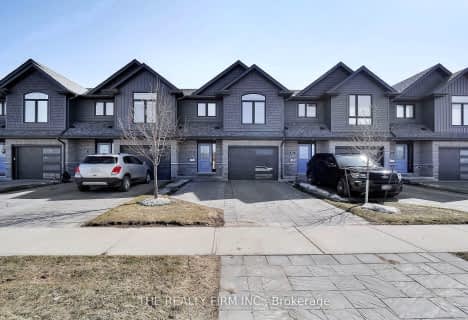Somewhat Walkable
- Some errands can be accomplished on foot.
Good Transit
- Some errands can be accomplished by public transportation.
Very Bikeable
- Most errands can be accomplished on bike.

École élémentaire Gabriel-Dumont
Elementary: PublicÉcole élémentaire catholique Monseigneur-Bruyère
Elementary: CatholicHillcrest Public School
Elementary: PublicNorthbrae Public School
Elementary: PublicSt Mark
Elementary: CatholicLouise Arbour French Immersion Public School
Elementary: PublicRobarts Provincial School for the Deaf
Secondary: ProvincialRobarts/Amethyst Demonstration Secondary School
Secondary: ProvincialÉcole secondaire Gabriel-Dumont
Secondary: PublicÉcole secondaire catholique École secondaire Monseigneur-Bruyère
Secondary: CatholicMontcalm Secondary School
Secondary: PublicA B Lucas Secondary School
Secondary: Public-
Ed Blake Park
Barker St (btwn Huron & Kipps Lane), London ON 0.34km -
Community Heroes Playground
Adelaide St (Kipps Lane), London ON 0.77km -
Adelaide Street Wells Park
London ON 0.83km
-
President's Choice Financial ATM
1118 Adelaide St N, London ON N5Y 2N5 1.08km -
CIBC
1088 Adelaide St N (at Huron St.), London ON N5Y 2N1 1.22km -
TD Bank Financial Group
1314 Huron St (at Highbury Ave), London ON N5Y 4V2 1.68km
- 4 bath
- 3 bed
- 1200 sqft
28-1478 Adelaide Street North, London, Ontario • N5X 3Y1 • North H
- 3 bath
- 3 bed
- 1400 sqft
83-1924 Cedarhollow Boulevard, London, Ontario • N5X 0K3 • North D
