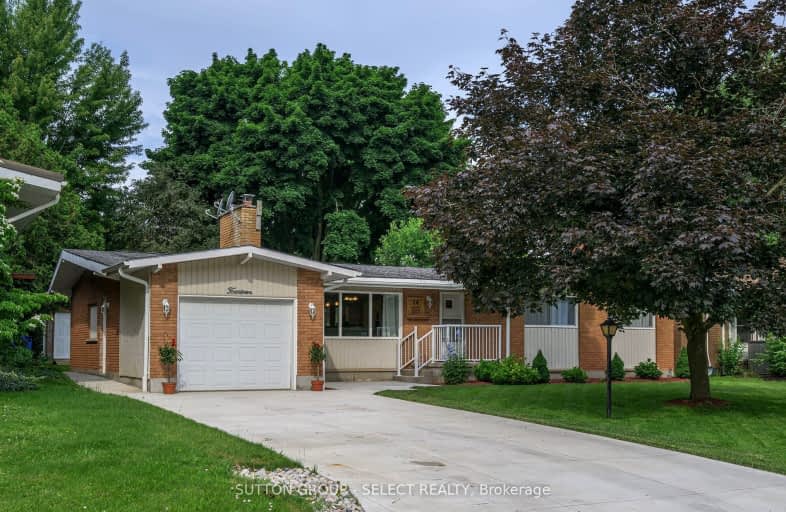Somewhat Walkable
- Some errands can be accomplished on foot.
59
/100
Some Transit
- Most errands require a car.
47
/100
Very Bikeable
- Most errands can be accomplished on bike.
78
/100

St Thomas More Separate School
Elementary: Catholic
0.65 km
Orchard Park Public School
Elementary: Public
0.49 km
Notre Dame Separate School
Elementary: Catholic
2.64 km
University Heights Public School
Elementary: Public
1.54 km
Wilfrid Jury Public School
Elementary: Public
0.73 km
Emily Carr Public School
Elementary: Public
1.68 km
Westminster Secondary School
Secondary: Public
4.81 km
St. Andre Bessette Secondary School
Secondary: Catholic
3.07 km
St Thomas Aquinas Secondary School
Secondary: Catholic
4.50 km
Oakridge Secondary School
Secondary: Public
2.84 km
Medway High School
Secondary: Public
5.84 km
Sir Frederick Banting Secondary School
Secondary: Public
0.69 km
-
Beaverbrook Woods Park
London ON 1.38km -
Northwest Optimist Park
Ontario 1.68km -
Ambleside Park
Ontario 2.21km
-
RBC Royal Bank
1225 Wonderland Rd N (Gainsborough), London ON N6G 2V9 0.91km -
BMO Bank of Montreal
1375 Beaverbrook Ave, London ON N6H 0J1 1.06km -
Scotiabank
1181 Western Rd, London ON N6G 1G6 1.72km













